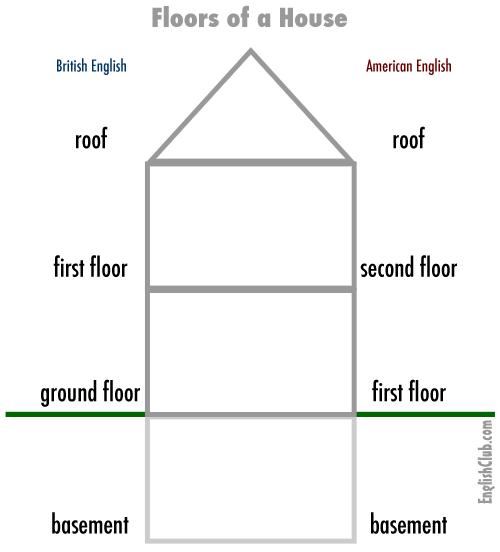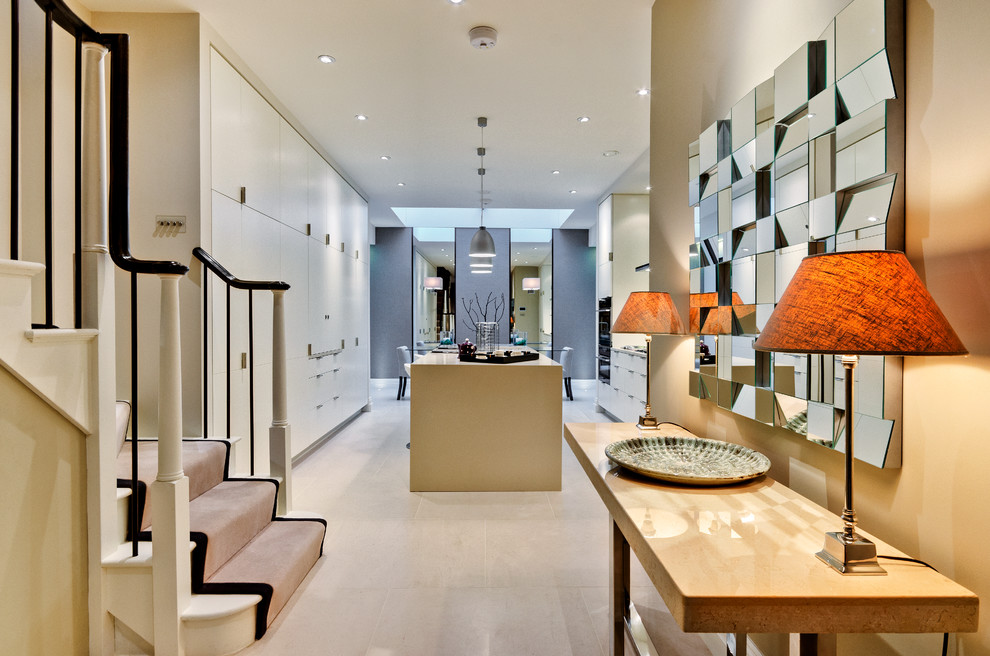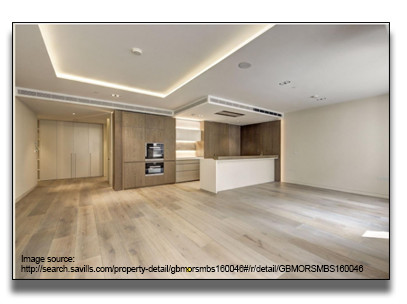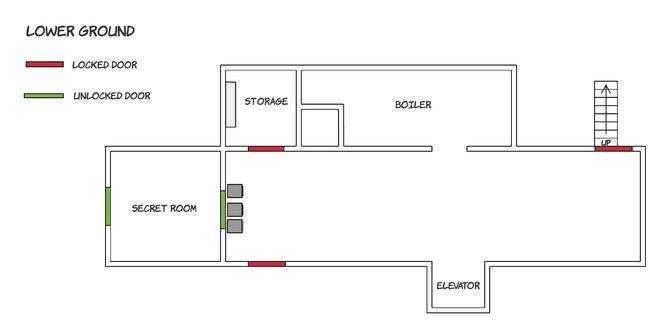The Benefits of a Lower Ground Floor or Basement
Having a lower ground floor or basement in a building offers numerous benefits that often go unnoticed. Let’s talk about the advantages that come with this additional space. From increased storage options to enhanced privacy, a lower ground floor or basement can truly transform the way we utilize our buildings.
- Additional Storage Space: One of the primary benefits of a lower ground floor or basement is the ample storage space it provides. Whether it’s for personal belongings, seasonal items, or business inventory, having a designated area to store items not only helps declutter the main living or working spaces but also allows for better organization. From shelving units to custom-built storage solutions, a lower ground floor or basement becomes a valuable asset for keeping our spaces neat and tidy.
- Privacy and Noise Reduction: Another advantage of a lower ground floor or basement is the increased privacy it offers. Being below ground level provides a sense of seclusion and insulation from external noise. This can be particularly beneficial in residential buildings, where individuals can enjoy a quiet and peaceful environment away from the hustle and bustle of the streets. Additionally, basement levels can also serve as soundproof rooms for music studios or home theaters, enhancing the overall living experience.
- Potential for Additional Living Space: A lower ground floor or basement presents an opportunity to expand the living area of a building. This can be especially valuable in urban areas where space is limited. By creatively designing and utilizing the lower level, homeowners or businesses can add extra bedrooms, recreational areas, or even separate living units. This not only increases the functionality of the building but also adds value to the property.
- Natural Light and Ventilation: Contrary to popular belief, a well-designed lower ground floor or basement can still benefit from natural light and proper ventilation. With the use of strategically placed windows, skylights, or light wells, it is possible to bring in natural light and fresh air, making the lower level feel less confined and more inviting. This allows for a more comfortable and enjoyable experience for the occupants.
- Protection from Extreme Weather Conditions: In regions prone to extreme weather conditions, having a lower ground floor or basement can provide added safety and protection. Whether it’s hurricanes, tornadoes, or severe heatwaves, being below ground level offers a shield against such elements. Basements can serve as storm shelters or provide a cool refuge during hot summer months, ensuring the well-being of the occupants.

Creative Ideas for Making the Most of Your Lower Ground Floor or Basement
A lower ground floor or basement presents a world of possibilities when it comes to maximizing space. Here are some creative ideas to help you make the most of this often underutilized area. From functional storage solutions to innovative room designs, let’s unlock the potential of your lower ground floor or basement.
Multi-functional Storage Solutions: When it comes to utilizing the space in your lower ground floor or basement, innovative storage solutions can work wonders. Consider installing built-in cabinets, and shelves, or even utilizing vertical storage systems to maximize the available area. Incorporating movable storage units or modular furniture can also offer flexibility, allowing you to adapt the space to your changing needs.
Home Gym or Fitness Studio: Transforming your lower ground floor or basement into a home gym or fitness studio is a great way to utilize the space while promoting a healthy lifestyle. Install rubber flooring, hang mirrors, and invest in quality exercise equipment to create a dedicated workout area. Consider incorporating a small changing room or shower for added convenience.
Home Office or Study Area: With the growing trend of remote work and online learning, a home office or study area is a valuable addition to any household. Utilize your lower ground floor or basement to create a productive workspace by installing a desk, ergonomic chair, and adequate lighting. Ensure you have access to power outlets and a stable internet connection to support your work or study needs.
Entertainment Zone: Create the ultimate entertainment zone by turning your lower ground floor or basement into a home theater or game room. Install comfortable seating, a large screen or projector, and surround sound for an immersive cinema experience. Alternatively, set up a gaming area complete with consoles, gaming chairs, and a dedicated gaming setup. This space will become the go-to spot for family and friends to relax and have fun.
Guest Suite or Rental Unit: If you have sufficient space and local regulations permit, consider transforming your lower ground floor or basement into a guest suite or rental unit. With a private entrance, bedroom, bathroom, and a small kitchenette, this self-contained area can provide additional income or serve as a comfortable space for visiting family and friends.
Designing a Functional Lower Ground Floor or Basement
Designing a lower ground floor or basement requires careful consideration to ensure it is both functional and inviting. We will provide you with tips and tricks to help you create a lower level that is practical, well-designed, and seamlessly integrates with the rest of your building.
Adequate Lighting: One of the key elements in designing a functional lower ground floor or basement is ensuring proper lighting. Since natural light may be limited, it’s essential to incorporate artificial lighting that mimics natural light as closely as possible. Use a combination of overhead lights, task lighting, and ambient lighting to create a well-lit and inviting space. Consider installing light wells, skylights, or larger windows to bring in natural light, if feasible.
Open Floor Plan: Creating an open floor plan in your lower ground floor or basement can make the space feel more spacious and versatile. By minimizing walls and partitions, you can maximize the flow and functionality of the area. Use furniture and rugs to define different zones within the open space, such as a living area, dining area, or workspace, while maintaining an overall sense of openness.
Proper Ventilation: To ensure a comfortable and healthy environment, proper ventilation is crucial in a lower ground floor or basement. Install ventilation systems, such as exhaust fans or air purifiers, to circulate fresh air and remove any excess moisture. Adequate ventilation helps prevent musty odors, mold growth, and maintains good air quality in the space.
Consider Ceiling Height: Ceiling height plays a significant role in the overall ambiance of a lower ground floor or basement. If possible, aim for higher ceilings to create a more open and airy feel. Opt for lighter paint colors on walls and ceilings to reflect light and make the space appear larger. Avoid dark and heavy materials that may make the area feel cramped.
Incorporate Natural Elements: Bringing natural elements into your lower ground floor or basement can create a warm and inviting atmosphere. Use natural materials like wood or stone for flooring, furniture, or accent walls. Add indoor plants or greenery to introduce a sense of nature and freshness. Natural elements help counterbalance the underground setting, creating a more harmonious space.
Proper Insulation and Waterproofing: To ensure the comfort and durability of your lower ground floor or basement, proper insulation and waterproofing are essential. Adequate insulation helps regulate temperature and minimize energy loss, making the space more energy-efficient. Waterproofing measures, such as sealing walls and floors and installing drainage systems, prevent moisture issues and protect against water damage.
Lower Ground Floor or Basement: A Versatile Space for Various Uses.
The lower ground floor or basement of a building is a versatile space that can be adapted to serve various purposes. We will explore the wide range of uses for this area, highlighting its flexibility and potential to meet different needs.
Home Theater or Entertainment Area: One popular use for a lower ground floor or basement is creating a dedicated home theater or entertainment area. With proper soundproofing and acoustics, comfortable seating, and high-quality audiovisual equipment, you can transform the space into a private cinema. This is perfect for movie enthusiasts or those who enjoy hosting movie nights with family and friends.
Wine Cellar or Tasting Room: For wine enthusiasts or collectors, the lower ground floor or basement can be transformed into a wine cellar or tasting room. Install climate control systems to maintain the ideal temperature and humidity for wine storage. Incorporate wine racks, display cabinets, and a tasting area to create a sophisticated space to showcase and enjoy your wine collection.
Home Office or Workspace: Creating a home office or workspace on the lower ground floor or basement offers a quiet and secluded environment away from the distractions of the main living areas. Install ample storage, a comfortable desk, an ergonomic chair, and proper lighting to create a productive workspace. This is especially beneficial for those who work remotely or run their own business.
Playroom or Recreational Area: Families with children can benefit from utilizing the lower ground floor or basement as a playroom or recreational area. Design the space with child-friendly features such as soft flooring, storage for toys and games, and comfortable seating. Incorporate activities like a mini indoor playground, table games, or a craft area to provide a dedicated space for children to play and have fun.
Art Studio or Creative Space: If you are an artist or enjoy creative pursuits, the lower ground floor or basement can be transformed into an art studio or creative space. Install proper lighting, storage for art supplies, and dedicated work surfaces to accommodate your artistic endeavors. This provides a private and inspiring area where you can freely explore your creativity.
Home Gym or Fitness Center: Setting up a home gym or fitness center on the lower ground floor or basement allows you to prioritize your health and fitness conveniently. Install exercise equipment, mirrors, and proper flooring to create a dedicated workout space. Consider incorporating a small shower or changing area for added convenience.
Renovating a Lower Ground Floor or Basement
Renovating a lower ground floor or basement can be a transformative process, turning an underutilized space into something extraordinary. We will explore the steps involved in renovating this area, from planning and design to execution, and highlight the potential to create a remarkable space that adds value to your building.
Assessing the Space: Begin the renovation process by assessing the current state of the lower ground floor or basement. Identify any structural issues, moisture problems, or potential limitations that may need to be addressed. Take accurate measurements and make note of any existing features or utilities that may impact the design process.
Design and Layout: Once the assessment is complete, work on designing a layout that aligns with your goals and vision for the space. Consider factors such as functionality, natural light, ventilation, and accessibility. Collaborate with an architect or designer to ensure the design maximizes the potential of the area and meets your specific needs.
Waterproofing and Structural Considerations: Address any moisture or waterproofing issues by implementing proper drainage systems, sealing walls and floors, and installing sump pumps if necessary. Ensure that the structural integrity of the lower ground floor or basement is sound. Reinforce walls, floors, and ceilings as needed to provide a safe and stable environment.
Lighting and Ventilation: Create a well-lit and ventilated space by incorporating a combination of natural and artificial lighting. Strategically place windows, light wells, or skylights to bring in natural light. Install proper ventilation systems to ensure fresh air circulation and prevent dampness or stuffiness in the renovated area.
Flooring and Finishes: Choose appropriate flooring and finishes that align with the functionality and aesthetics of the space. Consider durable and moisture-resistant materials such as tile, vinyl, or engineered wood for flooring. Select finishes, paint colors, and textures that enhance the overall ambiance and complement the purpose of the renovated area.
Furnishing and Decorating: Complete the renovation by furnishing and decorating the lower ground floor or basement according to its designated use. Choose furniture, fixtures, and decor that align with the overall design theme and create a cohesive look. Incorporate storage solutions and organizational systems to maintain a clutter-free and functional space.
Do you call the street level of a building the ground floor or the
Account Suspended Basement design, Home, House extensions
Can a basement be above the ground? – Quora
Scatter Diagram on Unit Quantity of Structure Frame in Lower
Lower Ground Floor Kitchen – Contemporary – Basement – London – by
Depressed Market Brings Underground Deals to the Surface
Map: Lower Ground – At Dead Of Night Walkthrough – Neoseeker
Related Posts:
- Basement Floor Color Ideas
- Rubber Flooring For Basement
- How To Clear A Basement Floor Drain
- Basement Floor Covering Ideas
- Acid Wash Basement Floor
- Best Flooring For Concrete Basement Floor
- Insulation Under Basement Floor
- Stone Basement Floor
- Basement Floor Leveling Options
- Basement Flooring Options Inexpensive







