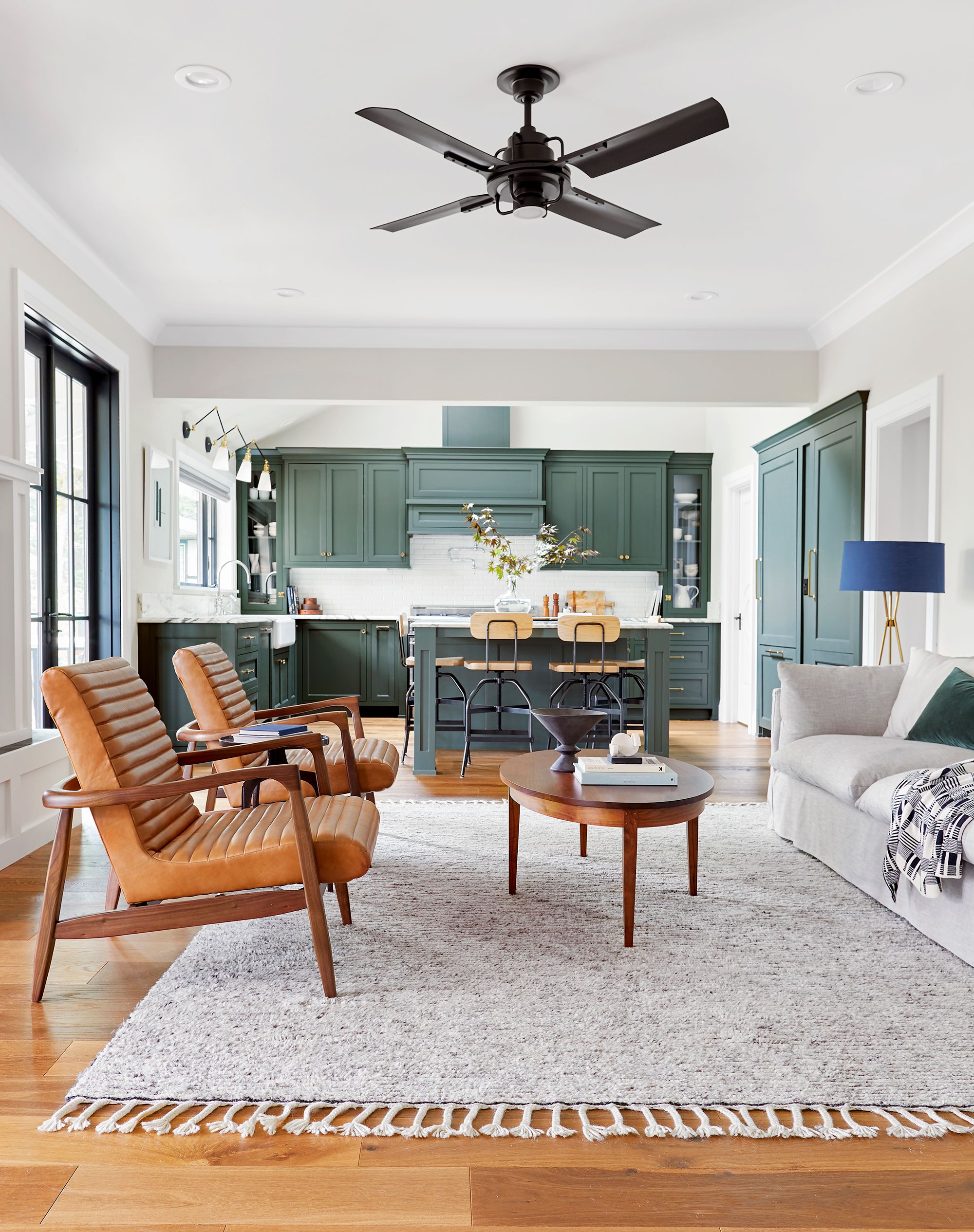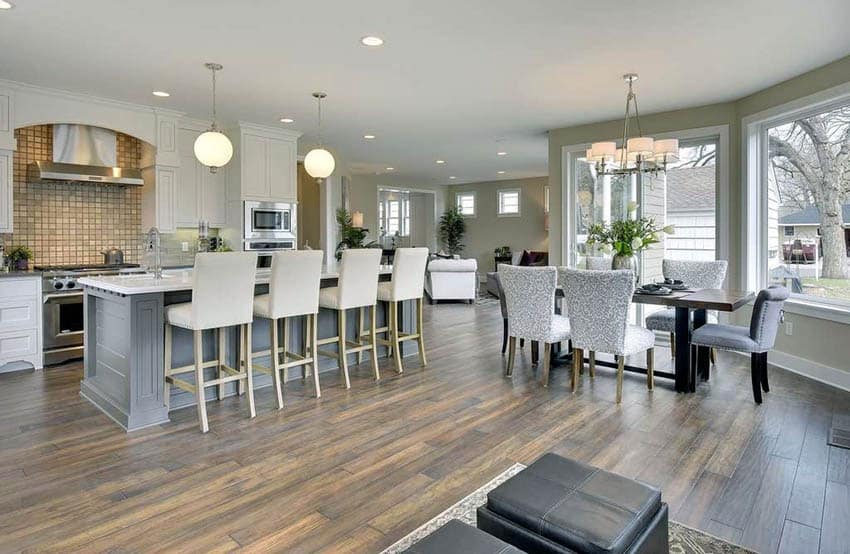Benefits of an Open Floor Plan
There are numerous advantages to combining the kitchen and living room in an open floor plan design. This style of layout has gained popularity in recent years due to its ability to create a more spacious and connected living space. Here, we explore some of the benefits that an open floor plan can offer.
Enhanced social interaction: One of the most significant advantages of an open floor plan is the increased opportunity for social interaction. By removing walls and barriers between the kitchen and living room, individuals can easily communicate and engage with each other. Whether it’s hosting gatherings or simply spending time with family, an open floor plan encourages a sense of togetherness and inclusiveness.
Improved functionality: Combining the kitchen and living room in an open floor plan allows for better functionality and convenience. The seamless flow between these two spaces enables easy multitasking, as individuals can prepare meals while still being part of conversations or watching television. This layout also provides easier access to kitchen amenities, making cooking and entertaining more efficient.
Increased natural light and ventilation: Open floor plans often feature large windows and fewer walls, allowing for more natural light to flow throughout the entire space. This abundance of natural light not only creates a bright and welcoming atmosphere but also reduces the need for artificial lighting during the day. Additionally, the removal of walls promotes better air circulation, enhancing ventilation and creating a more comfortable living environment.
Versatile design options: An open floor plan provides endless possibilities for interior design and decor. With a seamless integration between the kitchen and living room, homeowners have the freedom to create a cohesive and visually appealing space. From choosing complementary color schemes to coordinating furniture arrangements, an open floor plan allows for more creative expression and personalization.
Increased resale value: In today’s real estate market, open floor plans are highly sought after by potential buyers. The versatility and flexibility offered by this design make it a desirable feature in any home. By incorporating an open floor plan, homeowners can increase the resale value of their property, making it more appealing to a wider range of buyers.

Design Tips for Open Floor Plan Kitchens
An open floor plan kitchen is a popular design choice for modern homes as it creates a seamless flow between the kitchen and the living room. This layout not only enhances the functionality of the space but also allows for a visually appealing and cohesive design. Here are some creative ideas to optimize the functionality and aesthetics of an open floor plan kitchen and living room.
- Utilize a cohesive color scheme: When designing an open floor plan kitchen and living room, it is important to choose a cohesive color scheme that ties the two spaces together. Opt for a color palette that complements each other, such as using similar shades of neutrals or coordinating accent colors. This will create a harmonious and unified look throughout the space.
- Define separate zones: While the open concept promotes a seamless flow between the kitchen and living room, it is essential to define separate zones within the space. This can be achieved through the arrangement of furniture, rugs, or even different lighting fixtures. By defining these zones, you can ensure that each area serves its purpose while maintaining the overall openness of the layout.
- Incorporate storage solutions: With an open floor plan kitchen, it is crucial to incorporate ample storage solutions to keep the space clutter-free. Consider utilizing built-in cabinets, shelves, or even a kitchen island with storage to maximize the functionality of the kitchen. This will not only provide you with enough storage space but also keep your kitchen essentials easily accessible.
- Choose multipurpose furniture: In an open floor plan kitchen and living room, it is beneficial to choose multipurpose furniture that serves dual functions. For example, select a dining table that can also be used as a workspace or an ottoman that provides extra seating and storage. This will help maximize the functionality of the space while minimizing the need for additional furniture.
- Pay attention to lighting: Proper lighting is essential in an open floor plan kitchen and living room to enhance both functionality and aesthetics. Consider a combination of ambient, task, and accent lighting to create different moods and highlight specific areas. Pendant lights over the kitchen island, floor lamps in the living room, and recessed lighting throughout the space can all contribute to a well-lit and inviting atmosphere.
Furniture and Layout Considerations
When designing an open floor plan that combines the kitchen and living room, careful consideration must be given to furniture selection and layout to create a cohesive and welcoming atmosphere. Here are some key factors to keep in mind:
- Scale and Proportion: In an open floor plan, it is essential to choose furniture that is appropriate in scale and proportion to the size of the space. Oversized furniture can make the room feel cramped, while undersized pieces may appear lost in the vastness. Strike a balance by selecting furniture that complements the size of the room, ensuring it doesn’t overpower or get overshadowed.
- Functional Zones: An open floor plan typically combines multiple functional areas, such as cooking, dining, and lounging. To create a cohesive atmosphere, it is crucial to define each functional zone through furniture arrangement. Utilize rugs, sectional sofas, or large coffee tables to delineate specific areas and guide traffic flow.
- Cohesive Style: To ensure a harmonious look, choose furniture pieces that share a similar style or aesthetic. Coordinating colors, patterns, and textures can create visual unity and a sense of continuity throughout the open space.
- Versatile Furniture: In an open floor plan, flexibility is key. Opt for furniture that can serve multiple purposes, such as a dining table that can double as a workspace or an ottoman that can provide extra seating. This versatility allows for easy adaptation to changing needs and maximizes the functionality of the space.
- Traffic Flow: Consider the flow of movement within the open floor plan when arranging furniture. Allow ample space for people to move around freely, ensuring clear paths between different functional areas. Avoid placing furniture in a way that obstructs natural movement or creates cluttered walkways.
Stylish Decor Ideas for Open Floor Plan Living
Open floor plans have become increasingly popular in modern homes, offering a spacious and connected living experience. However, decorating these open spaces can be challenging as it requires maintaining a seamless flow while adding personality and style. Here are some inspiring decor ideas to help you create a stylish and cohesive open floor plan kitchen and living room.
- Define separate spaces with area rugs: Use area rugs to visually separate different areas within the open floor plan. Choose rugs that complement each other in terms of color and design, but still have distinct patterns or textures to define the kitchen and living room areas.
- Create a cohesive color palette: Select a consistent color palette that flows throughout the open space. This will help create a harmonious and unified look. Consider using neutral tones as a base and then adding pops of color through accessories and accent pieces.
- Use furniture placement to delineate zones: Strategically position furniture to create distinct zones within the open floor plan. For example, place a sofa and coffee table in a way that defines the living room area, while a dining table and chairs can mark the kitchen space. This will help create a sense of purpose and function for each area.
- Incorporate stylish storage solutions: Open floor plans often lack walls and separate storage spaces. To maintain a clutter-free environment, opt for stylish storage solutions that blend seamlessly with the overall design. Floating shelves, built-in cabinets, and multifunctional furniture pieces can all help keep your space organized while adding a touch of style.
- Add statement lighting: Lighting plays a crucial role in enhancing the ambiance and visual appeal of any space. Incorporate statement lighting fixtures, such as pendant lights or chandeliers, to create focal points in both the kitchen and living room areas. This not only adds personality but also helps differentiate the zones within the open floor plan.
- Integrate cohesive decor elements: To maintain a seamless flow, ensure that the decor elements in both the kitchen and living room areas complement each other. Use similar materials, textures, or patterns to tie the spaces together. For example, if you have a marble countertop in the kitchen, consider incorporating marble accents or accessories in the living room.
- Incorporate natural elements: Bring nature indoors by incorporating plants and natural elements into your open floor plan. Plants not only add a fresh and lively touch but also help visually connect the different areas. Consider placing potted plants on countertops, shelves, or even hanging them from the ceiling to create a cohesive and inviting.
30+ Gorgeous Open Floor Plan Ideas – How to Design Open-Concept Spaces
18 Great Room Ideas – Open Floor Plan Decorating Tips
Open Concept Living Room (Design Ideas) – Designing Idea
33 Small Open Living Room and Kitchen ideas open living room
Pros and Cons of Open-Concept Floor Plans HGTV
What Your Birth Month Says About Your Home: August Dining room
Please Stop With the Open Floor Plans
29 Open Kitchen Designs with Living Room – Designing Idea
50 Open Concept Kitchen, Living Room and Dining Room Floor Plan
Related Posts:











