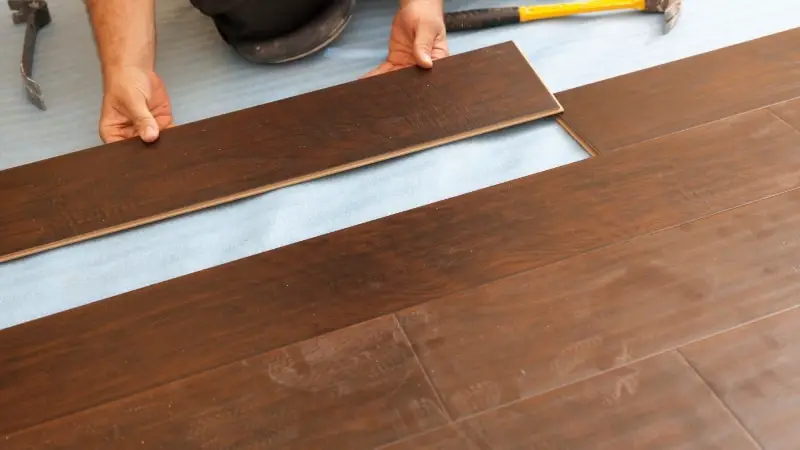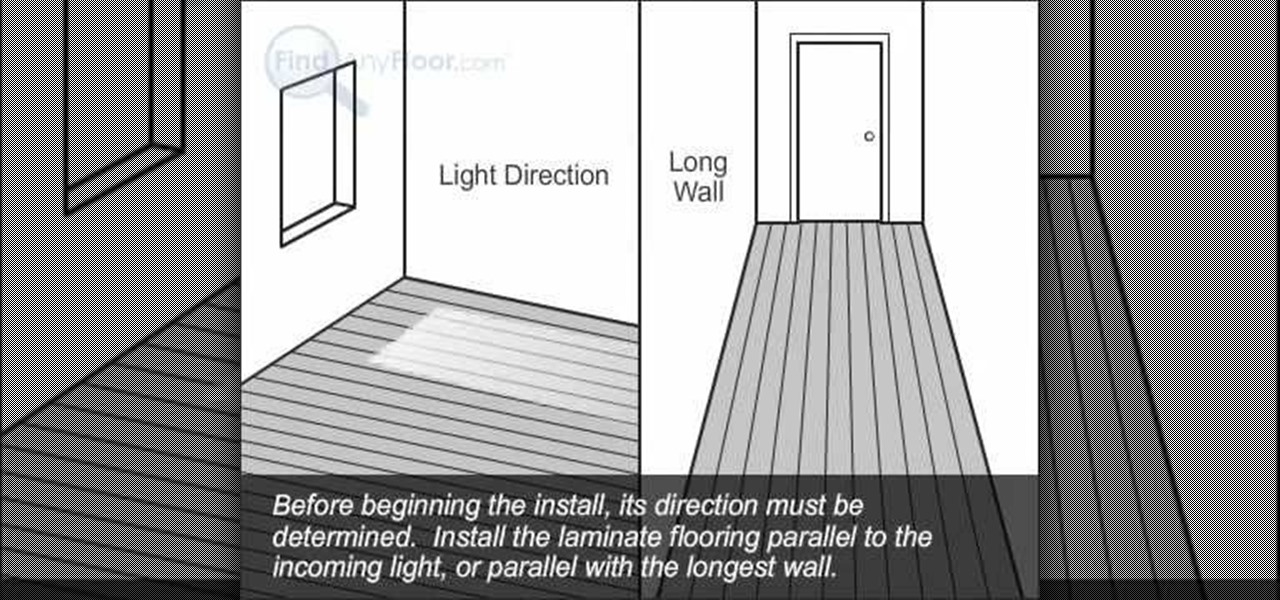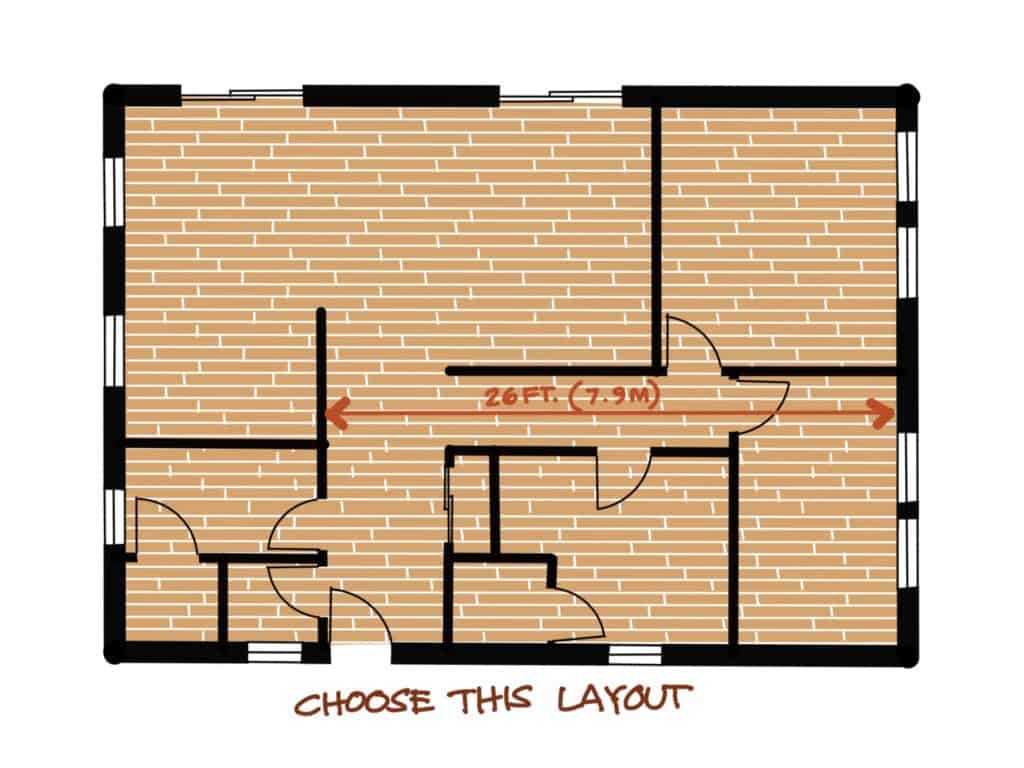Laminate flooring has gained immense popularity in recent years due to its affordability, durability, and aesthetic appeal. One crucial decision to make when installing laminate flooring is the direction in which it should run. This seemingly small detail can significantly impact a room’s overall look and feel. In this comprehensive guide, we’ll explore the factors to consider when deciding the direction of laminate flooring, provide room-specific installation recommendations, offer tips for achieving visual flow, and share professional advice to ensure a successful installation.
Factors to Consider When Deciding the Direction of Laminate Flooring
Natural Light and Room Size: The direction of laminate flooring can affect the perception of natural light and the size of a room. Installing laminate flooring parallel to a room’s longest wall can create a sense of depth and make the space appear more prominent. Conversely, placing the laminate perpendicular to the longest wall can visually widen the room. Consider the available natural light and the desired visual effect to determine the optimal direction.
Entrance and Light Source: Take into account the room’s entrance and the position of the primary light source when choosing the direction for laminate flooring. Installing the laminate perpendicular to the main entrance can create an inviting flow that guides the eye further into the room. Aligning the flooring with the primary light source, such as a large window or patio door, can enhance the overall aesthetic appeal by showcasing the flooring’s texture and patterns.
Installing Laminate Flooring
Living Areas and Hallways: It’s generally recommended to install laminate flooring parallel to the longest wall in open-concept living areas and long hallways. This orientation creates a seamless and visually appealing flow throughout the space, making it appear more cohesive.
Kitchens and Bathrooms: For kitchens and bathrooms, it’s advisable to install laminate flooring perpendicular to the floor joists. This ensures better stability and reduces the risk of flexing or sagging over time. Additionally, perpendicular installation can enhance the room’s visual interest and create a contrasting effect against the cabinetry or fixtures.

Achieving Visual Flow and Balance with Laminate Flooring Orientation
- Transition Between Rooms: Maintaining a consistent laminate flooring direction when transitioning between rooms enhances visual flow and creates a harmonious transition. Aim to install the flooring in a way that allows the eye to follow a natural path, avoiding abrupt changes in direction that can disrupt the overall aesthetic.
- Open and Connected Spaces: In open and connected spaces, such as living rooms that merge into dining areas, using the same laminate flooring direction is ideal. This approach provides a cohesive look and eliminates visual barriers, making the combined space more expansive and inviting.
Professional Tips for Laminate Flooring Installation Direction
- Test with Samples: Before committing to a specific direction, it’s advisable to test different laminate flooring samples in the room. Lay them in different orientations and observe how they interact with the space, furniture, and lighting. This hands-on approach allows you to visualize the final result and make an informed decision.
- Seek Professional Advice: If you’re uncertain about the best direction for your laminate flooring installation, consult with a professional flooring installer or interior designer. They can provide valuable insights based on their experience and expertise, taking into account your specific room layout, lighting conditions, and design goals.
Final Thoughts on the Direction of Laminate Flooring
Selecting the right direction for laminate flooring installation is crucial in achieving a visually appealing and harmonious space. Consider factors such as natural light, room size, entrance location, and primary light sources when making your decision. Remember to maintain consistency in transitional areas and seek professional advice when needed. By carefully choosing the orientation of your laminate flooring, you can create a stunning and cohesive look that enhances the overall aesthetic of your space.
Determining the direction to lay/install Hardwood, Laminate, or
How to Install Laminate Flooring for beginners
Laminate Floor Installation Tips
How to lay flooring part 3: laying locking laminate
floor – How should I orient the laminate flooring in this room
7 Tips to Determine Which Way to Lay Laminate Flooring u2013 All About
Wickes How To Lay Laminate Flooring
How to Install laminate flooring with the glueless method
Which Direction To Lay Laminate Flooring? Expert Help u0026 Advice
7 Tips to Determine Which Way to Lay Laminate Flooring u2013 All About
7 Tips to Determine Which Way to Lay Laminate Flooring u2013 All About
Which Direction to Lay Laminate Flooring? Tilen.space
Related Posts:
- Dark Laminate Flooring Living Room
- Cheap Walnut Laminate Flooring
- Designer Choice Laminate Flooring
- Laminate Flooring Around Stairs
- Laminate Flooring Brick Pattern
- Black Gray Laminate Flooring
- Satin Walnut Laminate Flooring
- Laminate Floor Leveling
- Dark Oak Effect Laminate Flooring
- Leftover Laminate Flooring Ideas
Laminate flooring can add a beautiful, durable finish to any room. Installing laminate flooring is a simple do-it-yourself project that can be completed in one weekend. When it comes to installing laminate flooring, one of the most common questions asked is “What way should laminate flooring run?” This article will explain the answer and provide some helpful tips for successful installation.
Which Direction Should Laminate Flooring Run?
When installing laminate flooring, it is important to understand which direction the planks should run. Generally speaking, you should lay the planks parallel to the longest wall in the room. This will give the room a more balanced, symmetrical look and feel. Additionally, this will create a wider visual baseboard and make any imperfections in the walls less visible.
Tips for Installing Laminate Flooring
1. Measure the room carefully before purchasing your laminate flooring. Having a good understanding of the size and shape of the room will help ensure that you purchase enough material and that you lay it in the correct direction.
2. Make sure the subfloor is smooth, flat, and clean before beginning installation. Any bumps or debris can cause the planks to shift or not fit together properly.
3. Start from one corner of the room and work your way outwards. Make sure to stagger each row of planks to create a uniform look.
4. Use a damp cloth or mop to clean up any excess glue as you go along.
5. Once all of the planks are laid, use a rubber mallet to gently tap them together and ensure that they are flush with one another.
6. Use masking tape along the edges of each plank to prevent them from shifting while they’re being secured together with adhesive or nails (depending on your installation method).
7. Finally, add trim pieces along the edges of each plank to give the floor a more polished look.
Common Questions about Laminate Flooring
Q: What types of rooms can laminate flooring be used in?
A: Laminate flooring can be used in any room of your home, including bathrooms, kitchens, hallways, bedrooms, living rooms, and basements.
Q: How long does laminate flooring typically last?
A: With proper care and maintenance, laminate flooring can last for many years without showing signs of wear or fading.
Q: Does laminate flooring require special cleaning products?
A: No! All you need is a mop and mild detergent or soap solution to keep your laminate floors looking their best!











