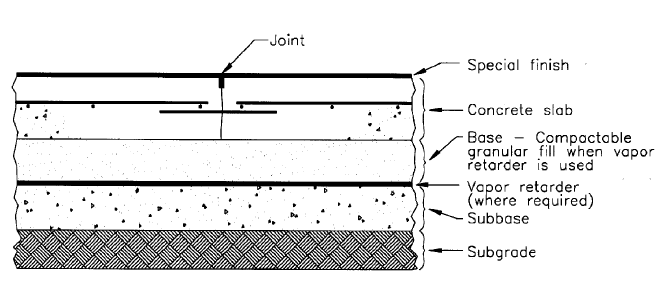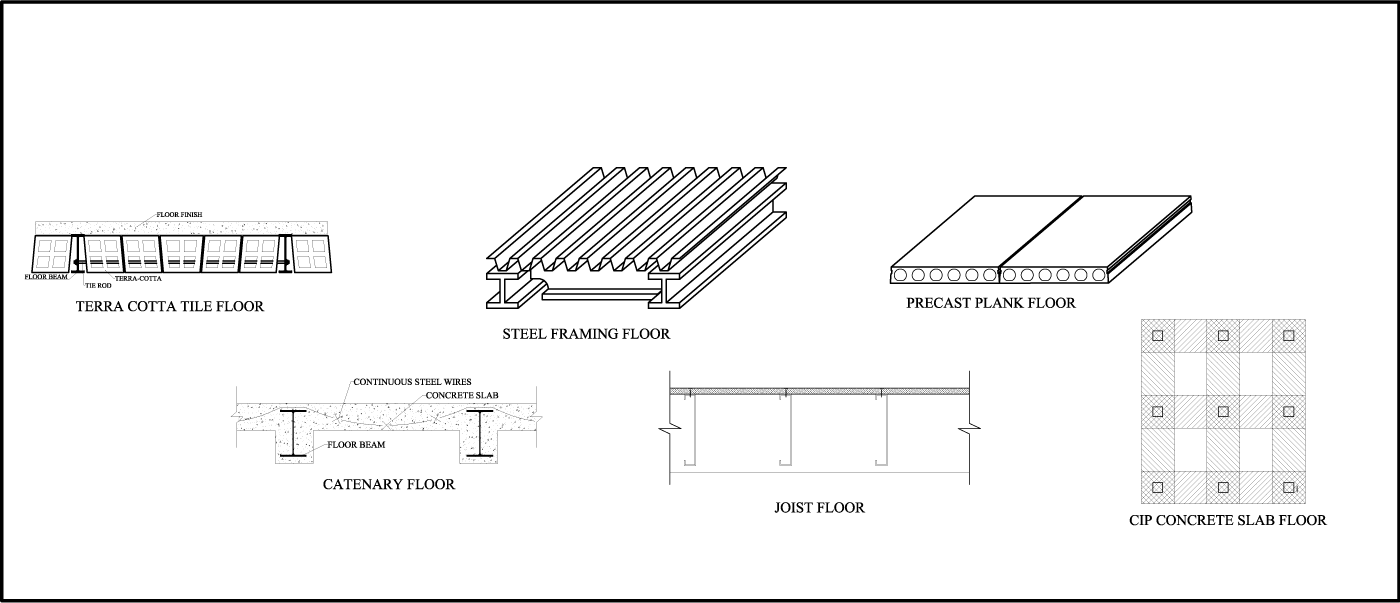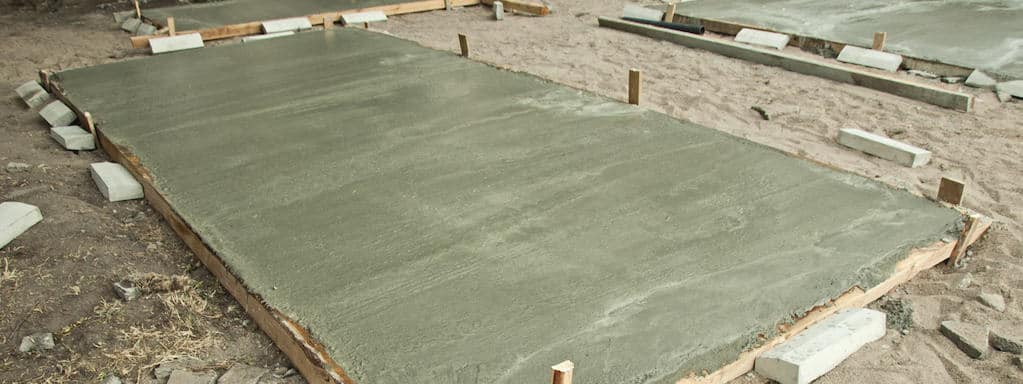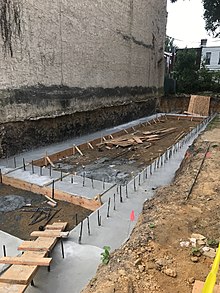Planning and Preparation
Proper planning and preparation are crucial steps to ensure the successful construction of a concrete floor slab. Before embarking on any construction project, it is essential to assess the site thoroughly. Site assessment involves evaluating the condition of the ground, determining the soil type, and identifying any potential obstacles or hazards that may affect the construction process.
Calculating the required amount of materials is another critical aspect of planning. This includes determining the quantity of concrete, reinforcement, and other necessary materials needed for the project. Accurate calculations are vital to avoid wastage and ensure that there are enough resources to complete the construction.
Obtaining the necessary permits is also an important part of the planning process. Before starting any construction work, it is essential to comply with local regulations and obtain the required permits. These permits ensure that the construction is carried out in accordance with safety and environmental standards and help prevent any legal issues that may arise in the future.
Proper planning and preparation not only ensure the smooth execution of the construction project but also help in minimizing potential risks and delays. By thoroughly assessing the site, calculating the required materials, and obtaining the necessary permits, builders can lay the foundation for a successful concrete floor slab construction project.

Foundation and Base Preparation
The foundation and base preparation is crucial when it comes to building a concrete floor slab. This section will delve into the techniques required for excavating the site, creating a level and stable base, and installing necessary drainage systems.
Excavating the site is the first step in preparing the foundation for a concrete floor slab. This involves removing any existing structures, vegetation, and debris from the area. Excavation is typically done using heavy machinery such as excavators and bulldozers. The depth of the excavation will depend on the desired thickness of the concrete slab and any specific requirements for the project.
Once the site is excavated, the next step is to create a level and stable base. This is necessary to ensure that the concrete floor slab will be even and structurally sound. To achieve this, the soil needs to be properly compacted. Compaction is typically done using a compactor machine or by using a combination of water and mechanical compactors. This process helps to reduce settlement and prevent future cracks in the concrete slab.
In addition to compaction, it may be necessary to add a layer of fill material to the base. This is particularly important if the existing soil is of poor quality or if the site has a high water table. The fill material, such as crushed stone or gravel, provides a stable and well-draining base for the concrete floor slab.
Installing necessary drainage systems is also an important aspect of foundation and base preparation for a concrete floor slab. Proper drainage helps to prevent water accumulation and potential damage to the slab. This can be achieved by incorporating slope in the base or by installing drainage pipes and channels. The specific drainage system will depend on the site conditions and local regulations.
Reinforcement and Formwork
In the construction of a concrete floor slab, reinforcement and formwork play a crucial role in ensuring its strength and durability. The proper incorporation of reinforcement materials and the correct construction of formwork are essential for the overall structural integrity of the slab.
Reinforcement materials, such as rebar or wire mesh, are used to enhance the tensile strength of the concrete floor slab. These materials are strategically placed within the concrete to provide reinforcement against cracking and structural failure. Rebar, also known as reinforcing steel, is commonly used due to its high tensile strength. It is typically placed in a grid pattern within the slab to evenly distribute the load and prevent the formation of cracks. Wire mesh, on the other hand, consists of interconnected wires that are laid in the concrete to provide an additional layer of reinforcement.
Formwork, also known as shuttering, refers to the temporary structure that is used to support the concrete during its placement and curing process. It acts as a mold or framework that defines the shape and dimensions of the concrete floor slab. Formwork construction involves creating the desired shape using wooden or steel panels, which are then securely braced to ensure stability. The formwork is carefully designed to withstand the weight and pressure of the wet concrete, allowing it to harden and set in the desired shape.
Proper formwork construction is essential to avoid issues such as deformation, bulging, or collapse of the slab. It is important to follow guidelines and standards for formwork design and construction, ensuring that it can withstand the load and pressure exerted by the concrete. Additionally, proper bracing and support systems must be implemented to prevent any movement or displacement of the formwork during the pouring and curing process.
Pouring and Finishing a Concrete Floor Slab
The process of pouring and finishing a concrete floor slab is crucial in ensuring a sturdy and long-lasting foundation. This section will outline the steps involved in achieving a smooth and even finish, as well as enhancing the durability and longevity of the slab through proper curing and sealing techniques.
Mixing and Pouring the Concrete:
– The first step in pouring a concrete floor slab is to prepare the concrete mix. This involves combining cement, aggregates, water, and any desired additives, such as admixtures or fibers.
– The concrete mix should be thoroughly blended to achieve a consistent and workable consistency. This can be done using a concrete mixer or by hand with the help of shovels and rakes.
– Once the concrete mix is ready, it should be poured onto the prepared subgrade. The subgrade should be properly compacted and leveled beforehand to ensure a solid and even base for the slab.
– The concrete should be poured in sections, starting from one corner and working towards the opposite end. This allows for better control and prevents the formation of cold joints.
Achieving a Smooth and Even Finish:
– After pouring the concrete, it needs to be leveled and smoothed to achieve a uniform surface. This can be done using a screed, which is a long, straight board or a specialized tool called a bull float.
– The screed or bull float is moved back and forth across the concrete surface, removing excess material and filling in any low spots. This helps to create a level and smooth finish.
– To further refine the surface, a trowel can be used to eliminate any imperfections and create a polished appearance. This step is typically done once the concrete has partially hardened, known as the “bull floating” stage.
– For larger projects, power trowels may be used to speed up the finishing process and achieve a more consistent result.
Slab On Grade Foundation Design Slab On Grade Design
STRUCTURE magazine Creating an Opening in Existing Floors
How Thick Should a Concrete Slab be? – The Constructor
How to Pour a Concrete Slab (DIY) Family Handyman
Building Guidelines Concrete Floors, Slabs
Concrete slab floor and how to make one by hand mixing the concrete
11-Construction detail of the concrete slab-on-ground floored case
Concrete slab – Wikipedia
Related Posts:









