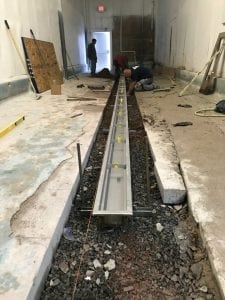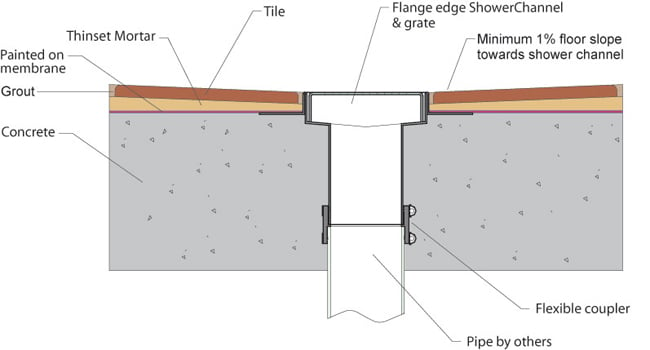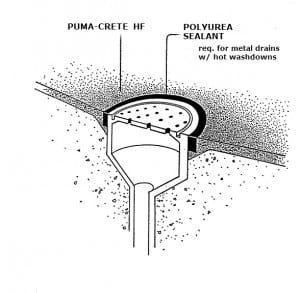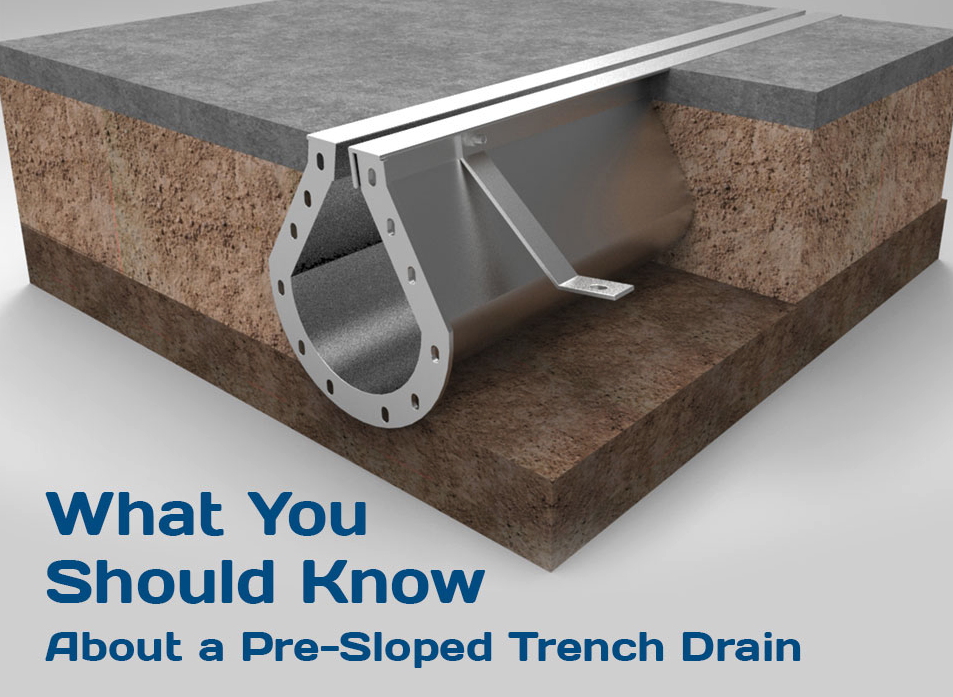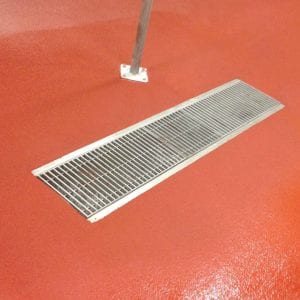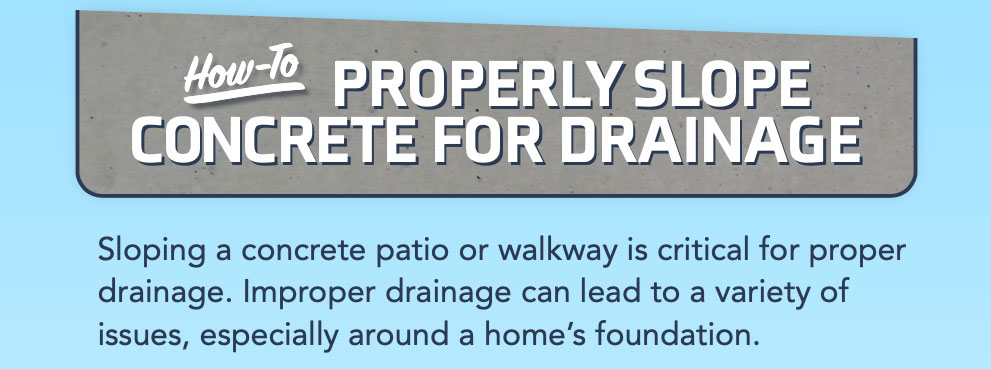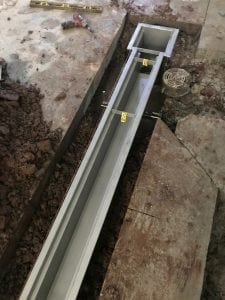The drainage system of any building plays a crucial role in ensuring a safe and functional environment. One vital aspect of this system is the slope of concrete floor drains. This comprehensive guide will delve into the significance of proper drainage and explore the factors influencing the drain slope. We will also discuss techniques for achieving the correct slope and highlight the importance of regular maintenance and inspection.
Understanding the Importance of Proper Drainage:
Effective drainage is essential for preventing water accumulation, which can lead to a range of issues, such as water damage, mold growth, and structural instability. Concrete floor drains play a key role in efficiently channeling excess water away from the building, keeping the floors dry and safe.
Factors Influencing the Drain Slope:
To determine the ideal slope for concrete floor drains, several factors need to be considered:
- Purpose and Usage: The purpose of the floor and the level of water exposure it encounters play a significant role in determining the drain slope. For example, industrial settings with heavy machinery may require a steeper slope to accommodate larger volumes of water.
- Building Codes and Standards: Local building codes and standards often dictate the minimum slope requirements for drainage systems. It is crucial to consult these regulations to ensure compliance and optimal functionality.
- Drainage System Design: The layout and design of the drainage system impact the required slope. Factors such as the number of drains, their placement, and the overall length of the drain lines all influence the slope calculations.
Determining the Ideal Slope for Concrete Floor Drains:
The slope of a concrete floor drain is typically expressed as a percentage or a ratio, indicating the change in elevation over a given distance. The most commonly recommended slope range for floor drains is 1% to 2% (1/8 to 1/4 inch per foot).
To calculate the ideal slope, consider the distance between the drain and the point where water needs to be discharged. It is essential to strike a balance between achieving sufficient slope for efficient drainage and avoiding excessive slope, which can cause water to flow too rapidly and potentially overload the drain.
Techniques for Achieving the Correct Drainage Slope:
- Precise Leveling: Before installing the drain, ensure the subfloor is level. This step is crucial as it serves as the foundation for achieving the desired slope. Use a leveling tool to ensure accuracy.
- Slope Measurement: Calculate the desired slope using the recommended range once the subfloor is leveled. Mark the measurements accordingly on the floor, considering the highest point as the starting point for the slope.
- Trenching and Concrete Pouring: Excavate a trench along the marked slope line, ensuring the width and depth are suitable for the drain size. Pour the concrete, carefully shaping it to match the desired slope. Use appropriate tools to achieve a smooth finish.
Maintaining and Inspecting the Drainage System:
Regular maintenance and inspections are crucial to ensure the longevity and effectiveness of your drainage system. Here are some essential steps to follow:
- Clear Debris: Remove any debris or obstructions that may accumulate in the drains. Regularly inspect and clean them to prevent clogs and water backup.
- Check for Damage: Periodically inspect the drains for cracks, corrosion, or other signs of damage. Repair or replace damaged components promptly to maintain optimal functionality.
- Test Drainage: Regularly test the drainage system by pouring water into the drains. Observe the flow and check for any signs of poor drainage, such as water pooling or slow emptying.
Properly sloped concrete floor drains are vital for efficient and effective drainage in any building. Understanding the importance of proper drainage, considering the factors influencing the drain slope, and employing the right techniques can ensure optimal functionality and prevent potential water-related issues. Remember to perform regular maintenance and inspections to keep your drainage system in top condition. With these practices in place, you can safeguard your building against water damage and maintain a safe and functional environment.
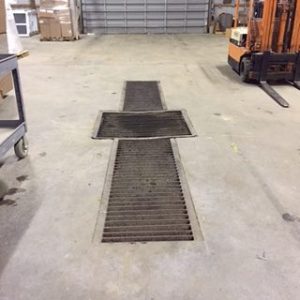
Proper Slope For Drainage: Industrial Processing Facilities EP
Shower Channel Concrete Slab Installation Flooring Supply Shop Blog
Proper Slope For Drainage: Industrial Processing Facilities EP
sloping-industrial-concrete-floor-resurfacing
Pre-Sloped Trench Drains: everything YOu Need to Know
Create a Sloped Concrete Overlay!
How to Create a Shower Floor u2013 Part 1 The Floor Elf
Proper Slope For Drainage: Industrial Processing Facilities EP
How to Create a Drainage Slope with Belzona
How to Slope Concrete Properly Intermountain Concrete Specialties
Proper Slope For Drainage: Industrial Processing Facilities EP
Sloped Shower Floor / Drain in Revit Tutorial (Quick Tip Edition)
Related Posts:
- Acid Wash Concrete Floor Colors
- Concrete Floor Thickness For A Garage
- Concrete Floor For Bathroom
- Interior Concrete Floor Ideas
- Kitchen Stained Concrete Floors
- Concrete Floor Tile Thickness
- How To Stain Concrete Floors DIY
- DIY Concrete Floor Grinding
- Concrete Floor Damage
- Faux Stained Concrete Floors
What is Concrete Floor Drain Slope?
Concrete floor drains are an integral part of many modern buildings. They are used to collect and channel water away from the building, preventing water damage to the structure and potential flooding of interior spaces. To ensure that they work properly, they must be correctly installed with a correctly sloped floor drain. This article will explain what concrete floor drain slope is and how it affects the performance of the drainage system.
The Basics of Concrete Floor Drain Slope
In order for a concrete floor drain to function properly, it must be installed with a correct slope. The floor drain must be installed at an angle so that water will flow in the direction of the drain. This angle is referred to as the “slope” of the floor drain. The ideal angle of the slope depends on the type of concrete used and the type of drainage system in place.
The most common angle used for a concrete floor drain is between one-eighth and one-quarter inch per foot (1:48 or 1:60). This can vary based on the size of the drain and the amount of water that needs to be drained away. If a larger drainage system is required, steeper slopes may be used. For instance, if a large amount of water needs to be drained away quickly, a slope of one-half inch per foot (1:24) may be used.
Why is Concrete Floor Drain Slope Important?
The slope of the floor drain plays an important role in ensuring that the drainage system works properly. If the slope is too shallow, there may not be enough force to drive the water in the direction of the drain. If it is too steep, there may be too much force, leading to problems such as flooding or pooling water in areas that should remain dry. The correct slope must also be maintained throughout the entire length of the drain. If this is not done, it could lead to blockages or other issues that could cause flooding or other damage.
How to Calculate Concrete Floor Drain Slope
To accurately calculate the ideal concrete floor drain slope for your particular situation, you will need to measure several variables. First, you will need to measure the distance between two points on either side of the drain. This distance is known as “run”. Next, you will need to measure the height difference between these two points; this is known as “rise”. Once you have these measurements, you can calculate the ideal slope by dividing rise by run and multiplying by 100. This will give you your ideal slope in percent (%).
FAQs about Concrete Floor Drain Slope
Q: What is the ideal angle for a concrete floor drain?
A: The ideal angle for a concrete floor drain depends on several factors, such as the size of the drain and amount of water that needs to be drained away. Generally speaking, an angle between one-eighth and one-quarter inch per foot (1:48 or 1:60) is recommended for most applications.
Q: Why is it important to maintain a correct concrete floor drain slope?
A: Maintaining a correct concrete floor drain slope is critical for ensuring that your drainage system functions properly. If the slope is too shallow, there may not be enough force to drive water in the direction of the drain. If it’s too steep, there may be too much force, leading to problems such as flooding or pooling water in areas that should remain dry.
Q: How do I calculate concrete floor drain slope?
A: To accurately calculate concrete floor drain slope for your particular situation, measure two points on either side of the drain (“run”) and then measure their height difference (“rise”). Divide rise by run and multiply by 100 to get your ideal slope in percent (%).
