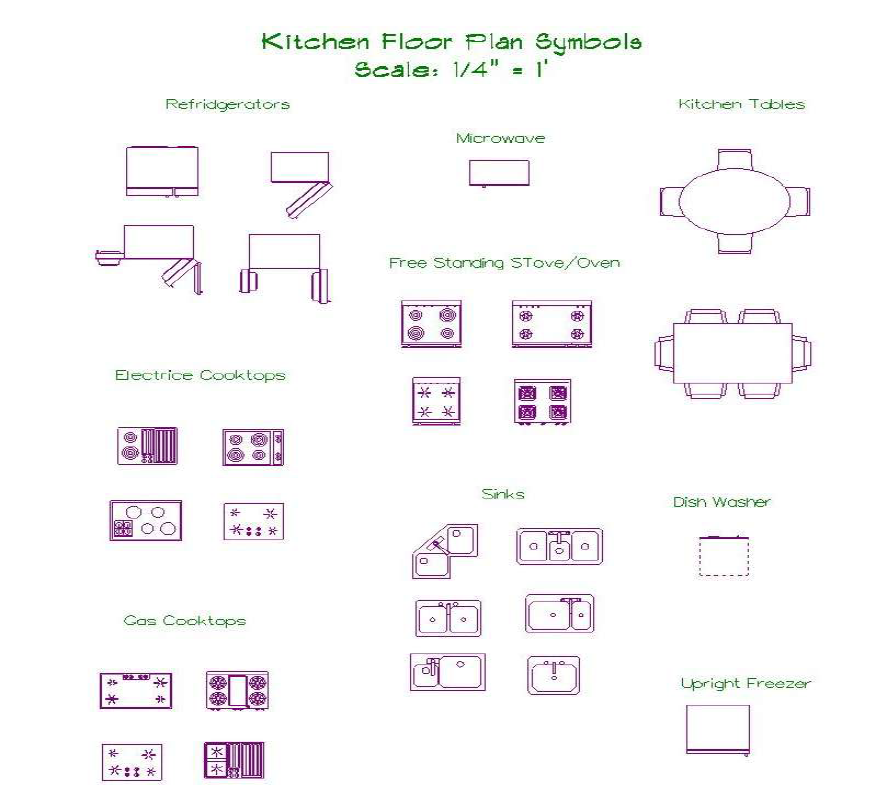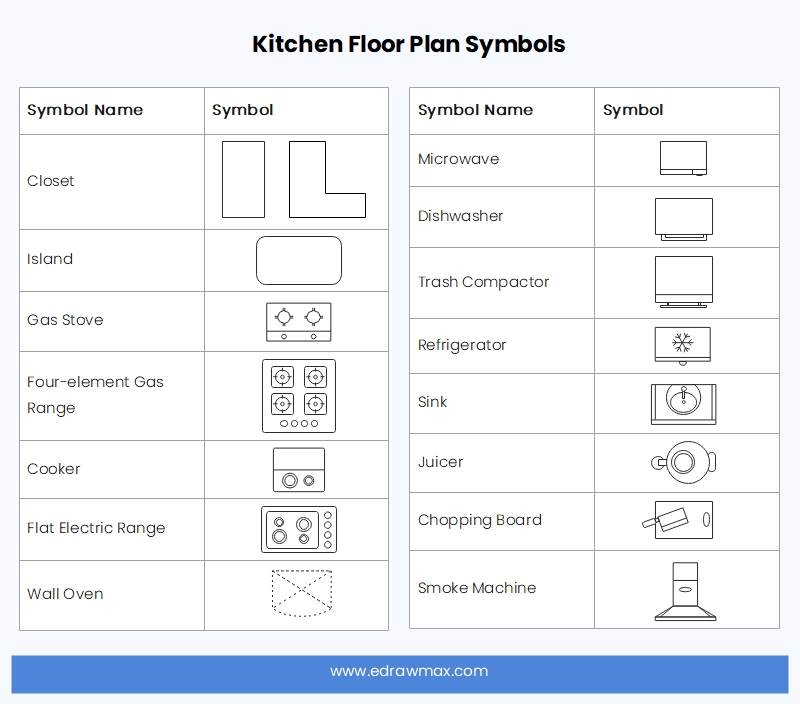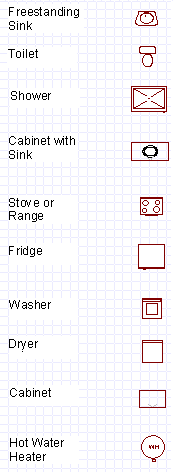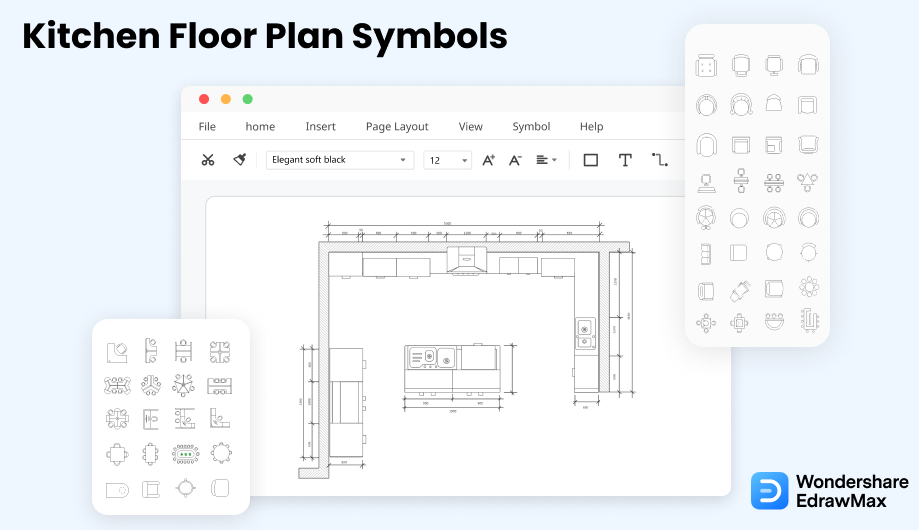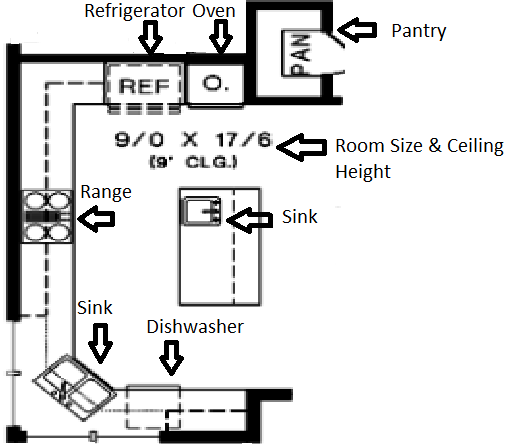Understanding the Importance of Kitchen Floor Plan Symbols
When it comes to designing a kitchen, having a well-thought-out floor plan is essential. A kitchen floor plan not only determines the overall layout and functionality of the space, but also serves as a blueprint for architects, designers, and contractors to follow during the construction process. To accurately represent the design intent, kitchen floor plans utilize symbols that convey specific information about the placement and arrangement of fixtures, appliances, and other elements within the kitchen.
- One key aspect of kitchen floor plan symbols is the use of scale. Scale refers to the proportional relationship between the symbols used on the floor plan and the actual measurements of the kitchen. By incorporating a scale, designers can accurately represent the size and dimensions of each element in the kitchen, ensuring that there is enough space for movement and functionality.
- Kitchen floor plan symbols also play a crucial role in communicating the intended purpose of each element in the kitchen. For example, symbols for appliances such as refrigerators, stoves, and dishwashers help to identify their exact locations and facilitate efficient workflow within the kitchen. Symbols for cabinets, countertops, and sinks provide information about storage and work areas, making it easier for users to understand the layout and organization of the kitchen.
- Kitchen floor plan symbols help to avoid costly mistakes during the construction process. By clearly indicating the location of plumbing and electrical connections, symbols prevent errors that could lead to additional expenses and delays. For instance, symbols for water supply and drainage points ensure that sinks and other plumbing fixtures are accurately positioned, avoiding the need for costly rework.

Exploring Common Kitchen Floor Plan Symbols
When creating a kitchen floor plan, it is important to understand the various symbols used to represent different elements in the layout. These symbols provide a visual representation of the design and help architects, designers, and homeowners communicate their ideas effectively. One crucial aspect to keep in mind when working with kitchen floor plan symbols is the scale.
Scale is an essential factor when representing a kitchen floor plan. It establishes the relationship between the symbols used and the actual dimensions of the space. Typically, a scale of 1/4 inch to 1 foot is used for residential kitchen floor plans. This means that every 1/4 inch on the plan represents 1 foot in the actual kitchen. By adhering to the appropriate scale, it becomes easier to accurately position and visualize the different elements within the kitchen.
There are several common symbols used in kitchen floor plans. The stove is typically represented by a rectangle with four small lines inside, indicating the burners. The refrigerator is commonly depicted as a rectangle with two vertical lines in the middle, representing the doors. Similarly, the sink is often represented by a rectangle with a horizontal line in the middle, indicating the basin.
Other symbols include the dishwasher, which is typically shown as a rectangle with two horizontal lines inside, representing the racks. The kitchen island is represented by a rectangle with four lines inside, indicating the countertop and cabinets. Cabinets are depicted as rectangles with horizontal lines inside, representing shelves.
Understanding these symbols is crucial when reading and creating kitchen floor plans. It allows one to visualize the layout and placement of various elements within the space. With accurate representation and clear communication through symbols, architects, designers, and homeowners can effectively plan and execute their desired kitchen design.
How to Interpret Scale in Kitchen Floor Plan Symbols
When reading and interpreting a kitchen floor plan, understanding the scale is crucial for accurate comprehension. The scale on a floor plan indicates the proportion of the drawing to the actual dimensions of the kitchen. This allows individuals to determine the size and layout of the kitchen accurately.
Typically, the scale is represented as a fraction or a ratio, such as 1/4″ = 1 foot or 1:50. This means that every inch or centimeter on the floor plan is equivalent to a certain number of feet or meters in the actual kitchen space. For example, in a 1/4″ = 1 foot scale, every 1/4 inch on the floor plan represents 1 foot in the kitchen.
To interpret the scale in kitchen floor plan symbols, it is essential to use a ruler or measuring tape to measure the dimensions of various elements in the drawing. By comparing these measurements to the scale, one can determine the actual size of cabinets, appliances, or other features in the kitchen.
Additionally, the scale helps individuals understand the spatial relationships between different elements in the kitchen. By knowing the scale, one can identify the distances between cabinets, countertops, islands, or any other components accurately. This information is crucial for planning the flow and functionality of the kitchen space.
It is important to note that different floor plans may have different scales, depending on the size and complexity of the kitchen. Therefore, it is vital to always check the scale provided on the floor plan and ensure that measurements are correctly interpreted.
Tips for Creating an Effective Kitchen Floor Plan using Scale and Symbols
Understand the Importance of Scale:
When creating a kitchen floor plan, it is crucial to understand the concept of scale. Scale refers to the proportionate representation of the actual measurements of the kitchen in relation to the floor plan. By using a consistent scale, you can accurately depict the size and layout of the kitchen elements.
Choose an Appropriate Scale:
Selecting the right scale is essential in creating an effective kitchen floor plan. Consider the size of the kitchen and the level of detail you want to include. Common scales used in floor plans are 1/4 inch to 1 foot or 1/8 inch to 1 foot. Ensure that the chosen scale allows for clear representation of all necessary elements.
Identify and Use Kitchen Floor Plan Symbols:
Kitchen floor plan symbols are graphic representations that indicate the placement and function of various kitchen elements. Familiarize yourself with commonly used symbols such as stoves, sinks, refrigerators, and kitchen islands. Utilizing these symbols accurately will help convey the intended design and layout of the kitchen.
Use Labels and Annotations:
To enhance clarity in your kitchen floor plan, incorporate labels and annotations. Clearly label each symbol or element with its corresponding name or measurement. This will ensure that the plan is easily understandable to others, such as contractors or interior designers, who may need to refer to it.
Pay Attention to Traffic Flow:
Consider the flow of movement within the kitchen when creating your floor plan. Arrange appliances and workstations in a way that allows for efficient movement and minimizes congestion. Ensure that the distance between key areas, such as the refrigerator, sink, and stove, is practical and ergonomic.
Plan for Sufficient Storage:
Incorporate ample storage space into your kitchen floor plan. This includes cabinets, pantry space, and shelving. Use symbols and labels to indicate the location and dimensions of these storage solutions. Adequate storage is essential for keeping the kitchen organized and functional.
Seek Inspiration and Professional Guidance:
If you are unsure about how to create an effective kitchen floor plan, seek inspiration from various sources, such as home design magazines or online platforms. Additionally, consider consulting with a professional kitchen designer or architect who can provide expert advice and ensure your floor plan meets all necessary requirements.
Lesson 3 – T.L.E Learning Module
Floor Plan Symbols and Meanings EdrawMax Online
Lesson 3 – T.L.E Learning Module
How To use Appliances Symbols for Building Plan How To Create
Floor Plan Symbols and Meanings EdrawMax Online
Kitchen Floor Plan Symbols u0026 Meanings EdrawMax
Kitchen Floor Plan Symbols Appliances PDF PDF
Different Kitchen Floor Plan Symbols (see description)
Reading a Floor Plan: Common Symbols u0026 Questions – DFD House Plans
How to Read Floor Plans
Related Posts:
- Cheap Kitchen Vinyl Flooring
- Dark Kitchen Floor Ideas
- Modern Floor Tiles Design For Kitchen
- Small Kitchen Floor Tiles Design
- Black Kitchen Floor Tiles Ideas
- Amtico Floor Tiles Kitchen
- Kitchen Floor Rugs Ideas
- Light Grey Kitchen Floor
- Easy To Clean Kitchen Flooring
- Laminate Flooring In Kitchens



