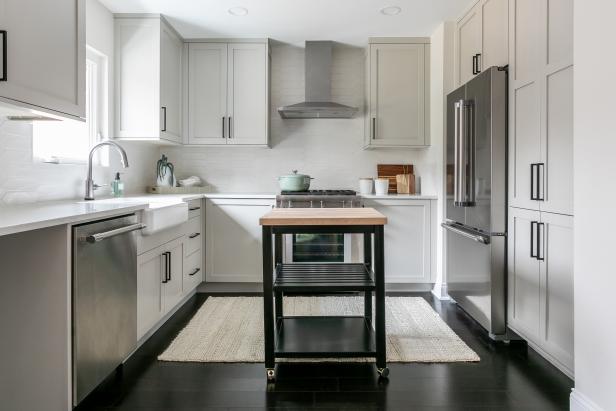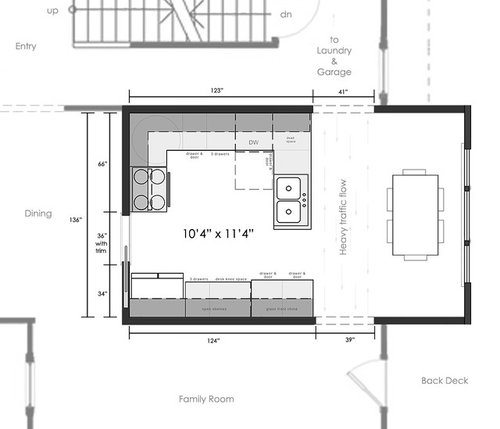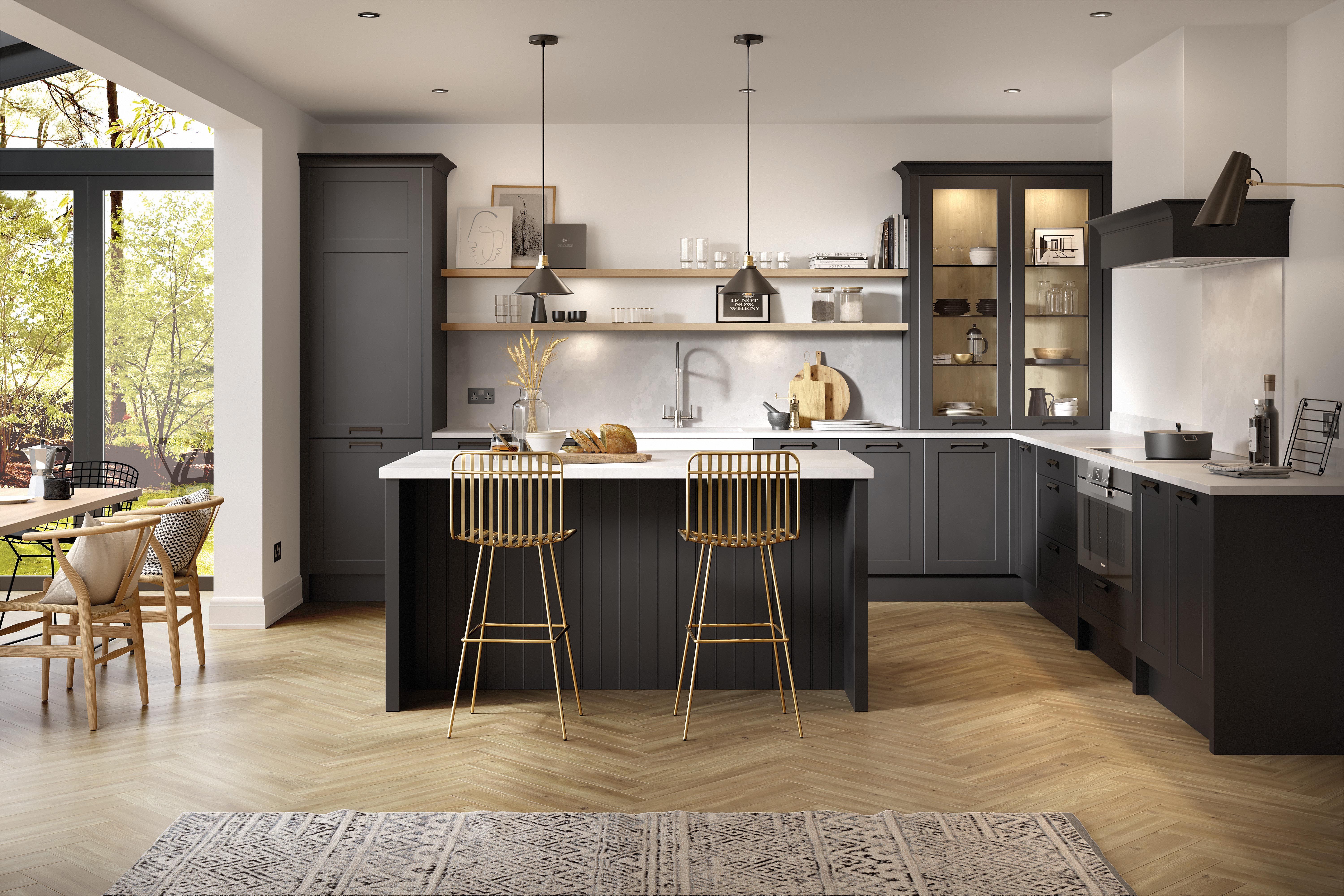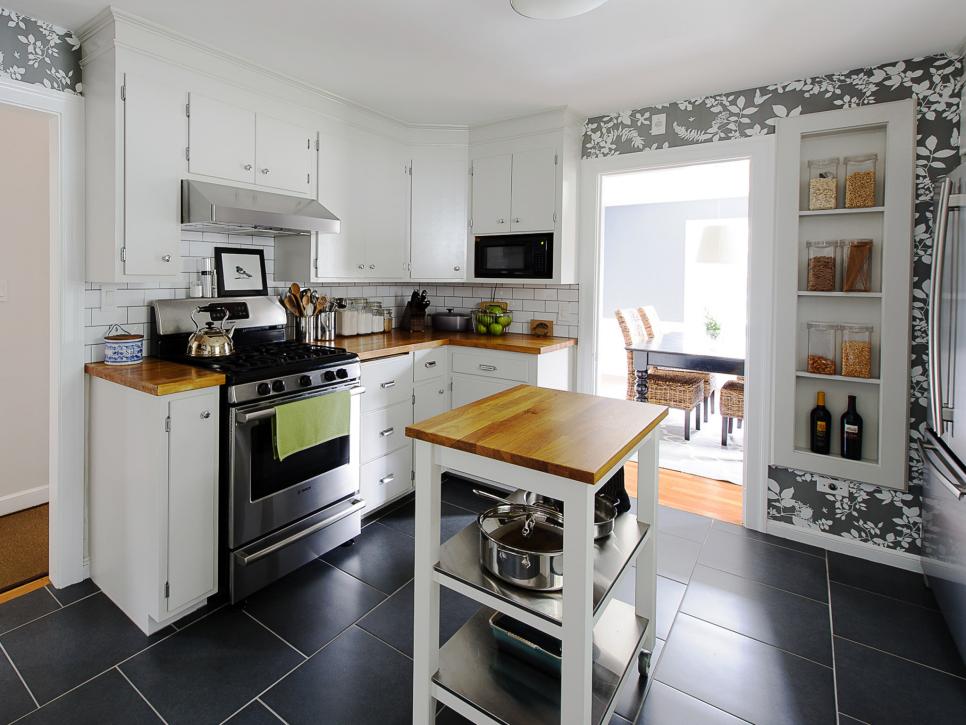As someone who values both functionality and aesthetics in a home, I understand the unique challenges and possibilities of designing a small kitchen. Small kitchens may seem limiting, but they can be transformed into highly efficient and stylish spaces with the right approach. One design element that can make a significant difference in a compact kitchen is an island. In this comprehensive guide, I’ll take you through the world of small kitchen floor plans with islands, highlighting the benefits, considerations, and creative strategies to make the most of your space.
Benefits of Adding an Island to a Small Kitchen
Imagine stepping into your small kitchen and finding a place to cook and a multifunctional hub that enhances your culinary experience. This is where islands come into play. They are not just trendy design features; they offer practical advantages too. By incorporating an island, you can maximize your kitchen’s functionality. It provides additional countertop space for meal preparation, extra storage for cookware and utensils, and even a seating area for dining or casual conversations. Beyond its utility, an island acts as a visual anchor, adding an interesting focal point that elevates your kitchen’s overall aesthetics.
Analyzing Your Space and Needs
Before diving into the design process, closely examine your kitchen’s dimensions and layout. Measure the length, width, and available floor area. Each inch matters in a small kitchen, so accurate measurements are crucial. Additionally, identify your specific needs. Do you need more storage? Do you frequently entertain guests? Understanding how you use your kitchen will guide the placement and configuration of the island.
Island Placement and Configuration
When it comes to small kitchens, strategic planning is key. Consider different island placements: central, against a wall, or in a corner. The layout of your kitchen, whether it’s L-shaped, U-shaped, or a galley, will play a role in determining the most suitable island configuration. Remember, the island should enhance the workflow, not hinder it. Determine the island’s size based on the available space while ensuring enough clearance around it for comfortable movement.
Designing Functional Zones
Creating distinct functional zones within your small kitchen ensures smooth and efficient operations. Start with the cooking zone, where you position the stove and oven close to the island, allowing easy access to ingredients and utensils. Next, the prep zone, designated for chopping and food preparation, can be a section of the island equipped with pull-out drawers for convenient access to tools. The cleaning zone revolves around the sink, strategically positioned for cooking and cleaning convenience. Finally, the storage zone utilizes the island’s interior, incorporating cabinets, shelves, or drawers tailored to your kitchen essentials.
Island Design and Aesthetics
The design of your island should harmonize with your kitchen’s style. Choose materials and finishes that align with your vision, whether you prefer a rustic farmhouse feel or a sleek modern look. Select countertops that balance functionality and visual appeal, considering options like quartz, granite, or butcher block. To add personality, experiment with design elements such as decorative panels, contrasting colors, or open shelving for showcasing stylish kitchenware.

Seating Considerations
Incorporating seating into your island maximizes its functionality as a social hub. You can integrate bar stools or even create built-in bench seating depending on available space. The number of seats will depend on your needs and available space. Seating adds a dining option and encourages interactions and a sense of togetherness while cooking or entertaining.
Lighting Solutions
Proper lighting is crucial in a small kitchen with an island. The pendant or overhead lighting can highlight the island and create a warm ambiance. Additionally, ensure that task lighting is well-distributed, particularly over the cooking, prep, and cleaning zones. Adequate lighting enhances functionality and adds to the kitchen’s overall visual appeal.
Traffic Flow and Clearances
Efficiency in a small kitchen heavily relies on traffic flow and clearance. Design pathways around the island, allowing smooth movement between different functional zones. Maintain appropriate clearances between the island and other kitchen elements to prevent congestion and ensure comfort while cooking or socializing.
Technology Integration
In today’s modern kitchens, technology plays a significant role. Integrate electrical outlets into the island to accommodate appliances, charging stations, or entertainment devices. Conceal cords and outlets strategically to maintain a clutter-free and organized appearance.
Visualizing the Layout
Visualizing your small kitchen floor plan with the island is essential before starting the design process. Utilize design software or online tools to represent your layout visually. This visual aid helps you refine your design, adjust, and ensure the proposed island integrates seamlessly into your kitchen.
Case Studies and Inspirations
Drawing inspiration from real-life examples can spark creative ideas for your small kitchen transformation. Explore case studies of homeowners who successfully integrated islands into their compact kitchen spaces. Discover diverse design approaches, materials, and layouts that resonate with your style and preferences.
In designing small kitchen floor plans with islands, efficiency meets style in the most remarkable way. By strategically placing and configuring an island, you’re maximizing your kitchen’s functionality and infusing it with a touch of sophistication. Small kitchens need not be limiting; they can be dynamic and inviting spaces that cater to your culinary pursuits and social interactions. So, embrace the challenge and design your small kitchen with an island that reflects your personality, suits your lifestyle, and makes every cooking experience a delight.
Kitchens with Islands
Island Kitchens
How to fix awkward kitchen layout? Tiny Island? Peninsula? Double Ls?
7 Kitchen Layout Ideas That Work – RoomSketcher
Kitchen Islands – 22 Kitchen Island Ideas For 2021
15 Small Kitchen Island Ideas That Inspire – Bob Vila
34 Best Kitchen Dimensions ideas kitchen dimensions, kitchen
34 Small KItchen Island Ideas HGTV
15 Small Kitchen Island Ideas That Inspire – Bob Vila
Related Posts:
- Dark Kitchen Floor Ideas
- Modern Floor Tiles Design For Kitchen
- Small Kitchen Floor Tiles Design
- Black Kitchen Floor Tiles Ideas
- Amtico Floor Tiles Kitchen
- Kitchen Floor Rugs Ideas
- Light Grey Kitchen Floor
- Easy To Clean Kitchen Flooring
- Laminate Flooring In Kitchens
- Brown Kitchen Floor Mats









