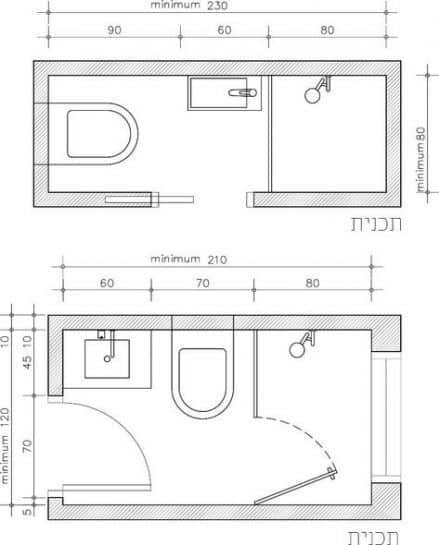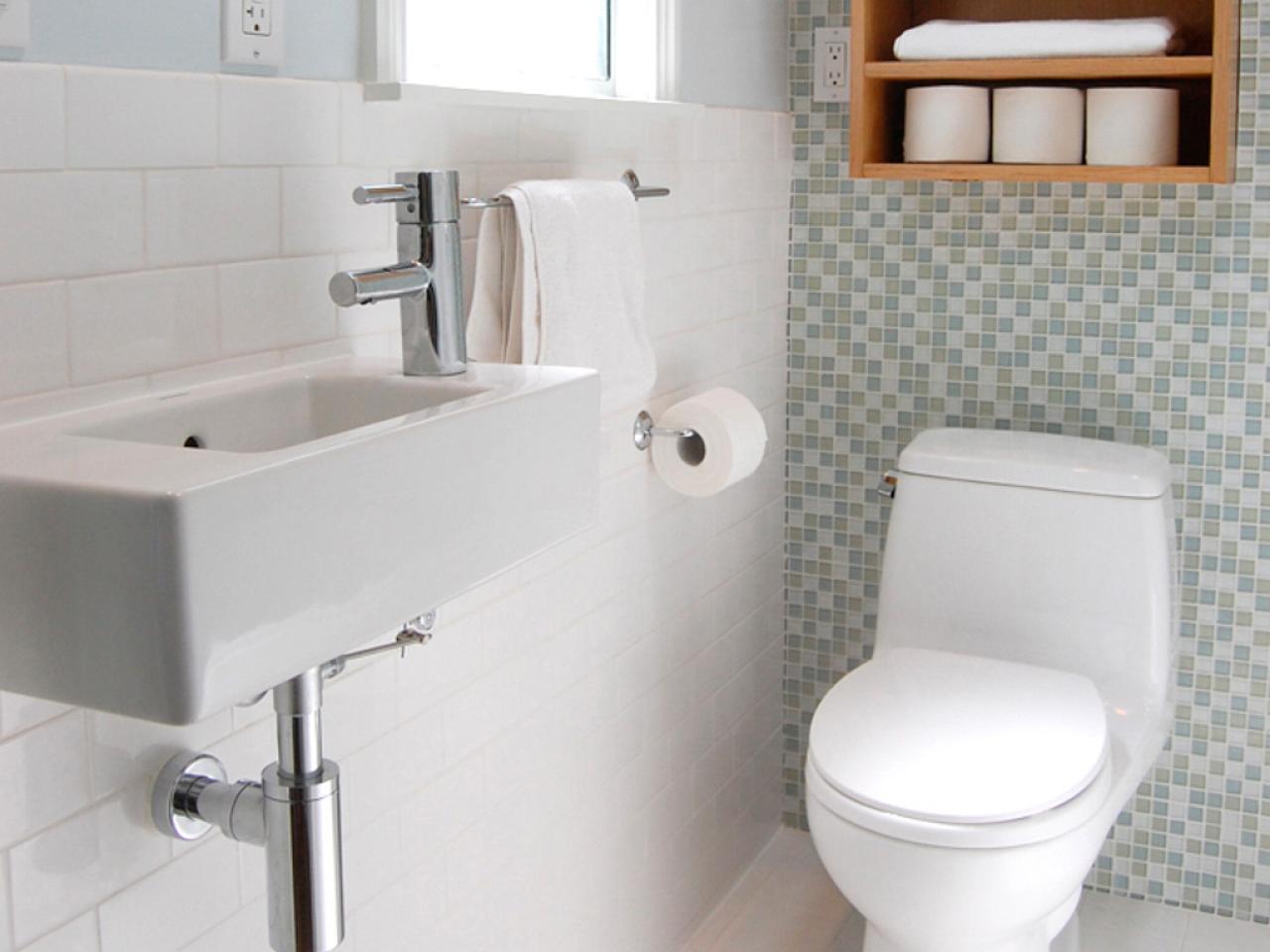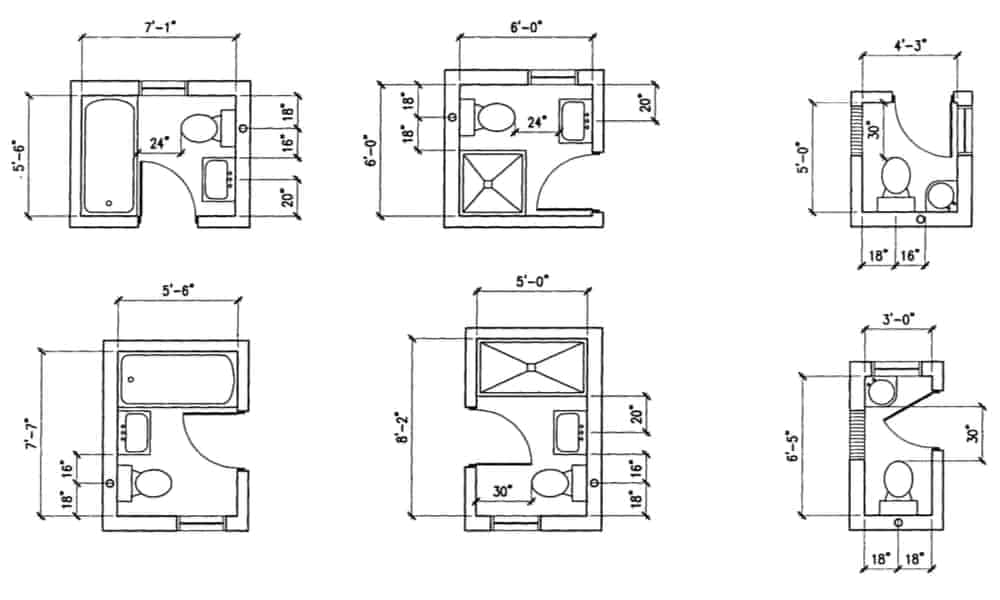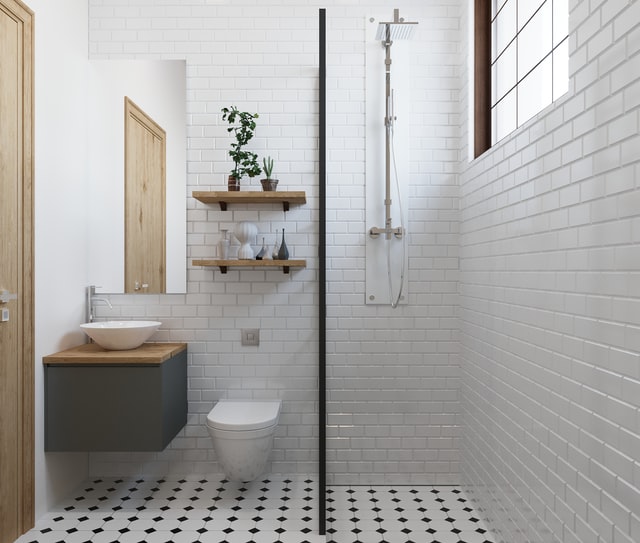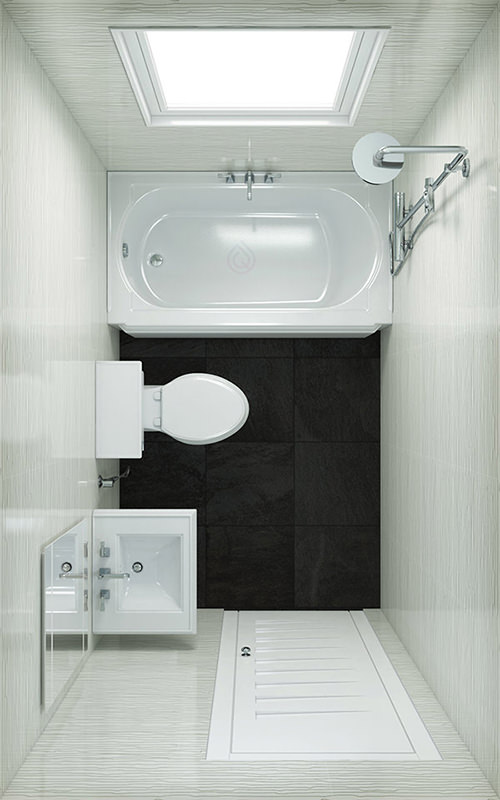Designing a small narrow bathroom floor plan can be a challenging yet rewarding endeavor. These compact spaces require thoughtful planning to ensure they are functional, aesthetically pleasing, and maximize every square inch. Here are some insights into various aspects of small narrow bathroom designs, from layout ideas to storage solutions, and common mistakes to avoid. Let’s dive in.
Understanding the Challenges of Small Narrow Bathrooms
Space Constraints
Small narrow bathrooms often present significant spatial challenges. Limited square footage can restrict the placement of essential fixtures like the toilet, sink, and shower or bathtub. In such confined spaces, every inch counts, and inefficient use of space can lead to a cramped and uncomfortable bathroom.
Layout Limitations
A narrow bathroom layout imposes limitations on the arrangement of fixtures. Unlike more spacious bathrooms, you can’t afford to scatter items around. The layout needs to be linear or compact, requiring creative solutions to make the space functional and visually appealing.
Ventilation Issues
Proper ventilation is crucial in small narrow bathrooms to prevent moisture buildup, which can lead to mold and mildew. However, narrow spaces often lack windows or adequate airflow, making it essential to incorporate effective ventilation systems like exhaust fans to maintain air quality and prevent moisture-related problems.
Lighting Concerns
Narrow bathrooms can feel even more confined without adequate lighting. Natural light may be scarce, necessitating the use of artificial lighting to brighten the space. Strategic placement of lights and the use of reflective surfaces can help mitigate the feeling of claustrophobia and enhance the overall ambiance.
Storage Solutions
Finding sufficient storage in a small narrow bathroom can be challenging. Traditional storage options may not fit, requiring innovative solutions such as wall-mounted cabinets, recessed shelves, or multi-functional furniture. Proper storage is crucial to keep the bathroom organized and clutter-free, contributing to a more spacious feel.

Optimal Layouts for Small Narrow Bathrooms
The Galley Layout
The galley layout, inspired by kitchen designs, is highly effective for narrow bathrooms. It places fixtures along two parallel walls, maximizing the use of space. This layout allows for a clear pathway through the center, creating a streamlined and functional flow. Placing the sink and toilet on one side and the shower or bathtub on the other can optimize the layout further.
The Corridor Layout
Similar to the galley layout, the corridor layout aligns fixtures along one long wall. This approach is particularly useful when plumbing constraints limit fixture placement. The opposite wall can be utilized for storage or decorative elements. This layout keeps the pathway clear, enhancing accessibility and making the space feel less cramped.
Corner Shower Layout
Utilizing a corner shower can free up valuable floor space in narrow bathrooms. A corner shower enclosure takes up less space than a traditional rectangular one, allowing for more room to maneuver. This layout is ideal for bathrooms where space is at a premium and provides a sleek, modern look.
Combined Sink and Vanity Layout
Incorporating a combined sink and vanity unit can save space and add functionality. Wall-mounted vanities with integrated sinks reduce the footprint while providing essential storage beneath. This layout works well in narrow bathrooms by minimizing the number of separate fixtures and creating a more cohesive design.
Pocket Door Layout
Traditional swinging doors can consume precious floor space in small narrow bathrooms. Opting for a pocket door or sliding door can reclaim this space, allowing for better flow and accessibility. This layout change can significantly impact the overall functionality and aesthetics of the bathroom.
Maximizing Storage in Small Narrow Bathrooms
Vertical Storage Solutions
When floor space is limited, look upward for storage solutions. Installing tall cabinets or shelving units can make use of vertical space. Recessed shelves within walls provide storage without protruding into the room, keeping the floor area clear. Utilizing vertical storage helps keep the bathroom organized while maintaining an open feel.
Multi-Functional Furniture
Furniture that serves multiple purposes is invaluable in small narrow bathrooms. Vanities with integrated storage, mirror cabinets, and shelving units that double as towel racks can optimize space. This approach minimizes clutter and ensures that every piece of furniture has a functional role beyond its primary purpose.
Over-the-Toilet Storage
The area above the toilet is often underutilized but can be a prime spot for additional storage. Installing shelves or cabinets above the toilet provides a convenient place for storing toiletries, towels, and other bathroom essentials. This solution makes efficient use of space that would otherwise go unused.
Under-Sink Storage
Maximizing storage under the sink is crucial in small narrow bathrooms. Opt for vanities with built-in drawers or cabinets to store toiletries and cleaning supplies. Alternatively, open shelving under the sink can provide a less enclosed storage option, making the space feel more open while still providing necessary storage.
Hidden Storage Solutions
Hidden storage options, such as built-in niches or concealed cabinets, can keep clutter out of sight. Incorporating hidden storage into the design maintains a clean and uncluttered appearance. This approach is especially useful in maintaining a streamlined look in narrow spaces, where visible clutter can quickly overwhelm the room.
Enhancing Aesthetics in Small Narrow Bathrooms
Light and Neutral Color Schemes
Using light and neutral color schemes can make a small narrow bathroom feel larger and more open. Whites, creams, and light grays reflect light and create an airy ambiance. These colors also serve as a neutral backdrop, allowing you to introduce pops of color through accessories without overwhelming the space.
Reflective Surfaces
Incorporating reflective surfaces, such as glossy tiles, mirrors, and glass, can amplify the sense of space in a narrow bathroom. Large mirrors create an illusion of depth, while glossy tiles reflect light and enhance the overall brightness. These elements contribute to a more spacious and inviting environment.
Minimalist Design Approach
Adopting a minimalist design approach can prevent the space from feeling cluttered and overwhelming. Opt for clean lines, simple fixtures, and minimal decor. A clutter-free design with carefully selected accessories creates a sense of calm and order, enhancing the overall aesthetics of a narrow bathroom.
Strategic Use of Patterns
While patterns can add interest to a bathroom, they should be used strategically in small narrow spaces. Opt for subtle patterns or accents rather than overwhelming designs. Vertical stripes or elongated tiles can create a sense of height, making the bathroom appear larger. Incorporate patterns sparingly to maintain a balanced look.
Accent Features
Adding an accent feature, such as a statement wall or a unique fixture, can elevate the design without overwhelming the space. A bold backsplash behind the sink, a distinctive mirror, or an eye-catching light fixture can serve as focal points. These accents add character and interest while maintaining the overall harmony of the design.
Choosing the Right Fixtures and Fittings
Compact Toilets
In small narrow bathrooms, choosing compact toilets with a smaller footprint can save space. Wall-mounted toilets or those with a streamlined design take up less room while still providing functionality. These options help free up floor space, contributing to a more open and accessible layout.
Space-Saving Sinks
Opt for space-saving sinks such as pedestal sinks, wall-mounted sinks, or corner sinks. These designs reduce the amount of floor space occupied by the sink, allowing for better movement within the bathroom. Wall-mounted sinks, in particular, leave the area beneath the sink open, which can be used for storage or kept clear for a more spacious feel.
Efficient Shower Solutions
Choosing efficient shower solutions, such as walk-in showers or corner showers, can make a significant difference in narrow bathrooms. Walk-in showers with glass enclosures create a sense of openness, while corner showers utilize space that might otherwise be wasted. Additionally, using sliding or bi-fold shower doors can save space compared to traditional swinging doors.
Compact Bathtubs
For those who prefer bathtubs, compact designs like Japanese soaking tubs or freestanding tubs can fit into narrow spaces. These tubs offer the luxury of a bath without requiring the extensive floor space of a standard tub. Freestanding tubs can also serve as a design focal point, adding elegance to the bathroom.
Innovative Storage Fixtures
Incorporating fixtures with built-in storage, such as mirror cabinets or vanities with drawers, enhances functionality without adding bulk. Mirror cabinets provide a dual function, combining a reflective surface with hidden storage. Vanities with built-in drawers offer organized storage for toiletries and essentials, keeping the countertop clear.
Lighting Strategies for Small Narrow Bathrooms
Natural Light Utilization
Maximizing natural light can make a small narrow bathroom feel larger and more inviting. If possible, incorporate windows or skylights to bring in daylight. Frosted or textured glass can provide privacy while allowing light to filter through. Natural light enhances the overall ambiance and reduces the need for artificial lighting during the day.
Layered Lighting Approach
Using a layered lighting approach involves combining ambient, task, and accent lighting to create a well-lit space. Ambient lighting provides general illumination, task lighting focuses on specific areas like the sink or shower, and accent lighting adds visual interest. This approach ensures that every area of the bathroom is adequately lit, enhancing functionality and aesthetics.
Recessed Lighting
Recessed lighting is an excellent choice for small narrow bathrooms as it doesn’t occupy visual space or disrupt sightlines. Installing recessed lights in the ceiling provides even illumination without adding clutter. These lights can be strategically placed to highlight key areas, such as the vanity or shower, without overwhelming the space.
Wall-Mounted Fixtures
Wall-mounted fixtures, such as sconces or vanity lights, can provide focused lighting without encroaching on floor space. Placing sconces on either side of the mirror ensures even lighting for grooming tasks while adding a stylish element to the design. Wall-mounted fixtures save space and contribute to a streamlined look.
Reflective and Adjustable Lighting
Using reflective surfaces and adjustable lighting can enhance the overall lighting scheme. Mirrors with integrated lighting provide both reflection and illumination, creating a bright and functional space. Adjustable lighting fixtures allow you to direct light where it’s needed most, offering flexibility and improving the overall usability of the bathroom.
Common Mistakes to Avoid
Overcrowding with Fixtures
One common mistake is overcrowding the bathroom with too many fixtures. In a small narrow bathroom, it’s essential to prioritize essential elements and avoid overloading the space. Opt for compact fixtures and keep the layout simple to maintain an open and functional environment.
Ignoring Vertical Space
Failing to utilize vertical space can result in missed storage opportunities. In a small narrow bathroom, vertical space is invaluable for storage and design. Incorporate tall cabinets, shelving, and wall-mounted fixtures to maximize storage without encroaching on the floor area.
Poor Ventilation
Neglecting proper ventilation can lead to moisture problems, including mold and mildew. Ensure that your small narrow bathroom has adequate ventilation, either through a window or an exhaust fan, to maintain air quality and prevent moisture buildup.
Inadequate Lighting
Inadequate lighting can make a small narrow bathroom feel even more confined. Avoid relying solely on a single overhead light. Instead, use a combination of ambient, task, and accent lighting to create a well-lit and inviting space.
Overly Complex Designs
Complex designs with excessive patterns, bold colors, or intricate fixtures can overwhelm a small narrow bathroom. Opt for a minimalist design approach with clean lines and subtle accents. Simplicity in design can make the space feel more open and less cluttered.
How can I make a small narrow bathroom appear larger?
To make a small narrow bathroom appear larger, use light and neutral colors, incorporate reflective surfaces like mirrors and glossy tiles, and maximize natural light. Opt for minimalist designs with clean lines, and avoid overcrowding the space with too many fixtures or decor items. Strategic lighting, including ambient and task lighting, can also enhance the sense of space.
What are some space-saving fixtures for small narrow bathrooms?
Space-saving fixtures for small narrow bathrooms include wall-mounted sinks, compact toilets, corner showers, and integrated storage vanities. Wall-mounted fixtures free up floor space, while corner showers utilize typically underused areas. Compact toilets with a smaller footprint and integrated storage options help maintain functionality without occupying too much space.
How can I improve storage in a small narrow bathroom?
To improve storage in a small narrow bathroom, utilize vertical space with tall cabinets or shelving, install over-the-toilet storage, and choose vanities with built-in drawers or open shelving. Consider hidden storage solutions like recessed shelves or concealed cabinets to keep clutter out of sight. Multi-functional furniture, such as mirror cabinets, can also provide additional storage.
What lighting solutions work best in narrow bathrooms?
In narrow bathrooms, a layered lighting approach works best, combining ambient, task, and accent lighting. Recessed lighting in the ceiling provides even illumination without cluttering the space. Wall-mounted fixtures like sconces or vanity lights offer focused lighting and mirrors with integrated lighting enhance both reflection and brightness. Maximizing natural light through windows or skylights also helps create a more open feel.
How can I effectively ventilate a small narrow bathroom?
Effective ventilation in a small narrow bathroom can be achieved through the installation of an exhaust fan to remove moisture and improve air circulation. If possible, incorporate a window for natural ventilation. Ensure that the exhaust fan is appropriately sized for the bathroom to maintain air quality and prevent issues related to moisture buildup. Regular maintenance and cleaning of the ventilation system are also crucial to ensure its efficiency
Small Bathroom Floor Plans
Small Bathroom Floor Plans
Common Bathroom Floor Plans: Rules of Thumb for Layout
Narrow bathroom ideas – wet rooms, powder rooms
Bathroom Layouts Bathroom Ideas & Floor Plans QS Supplies
Best Small Bathroom Floor Plans ideas bathroom floor plans
Related Posts:

%20(1).jpg?widthu003d800u0026nameu003d2-01%20(1)%20(1).jpg)
