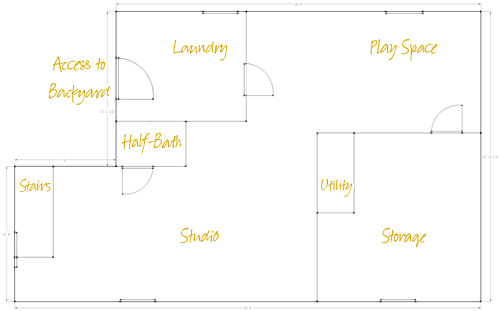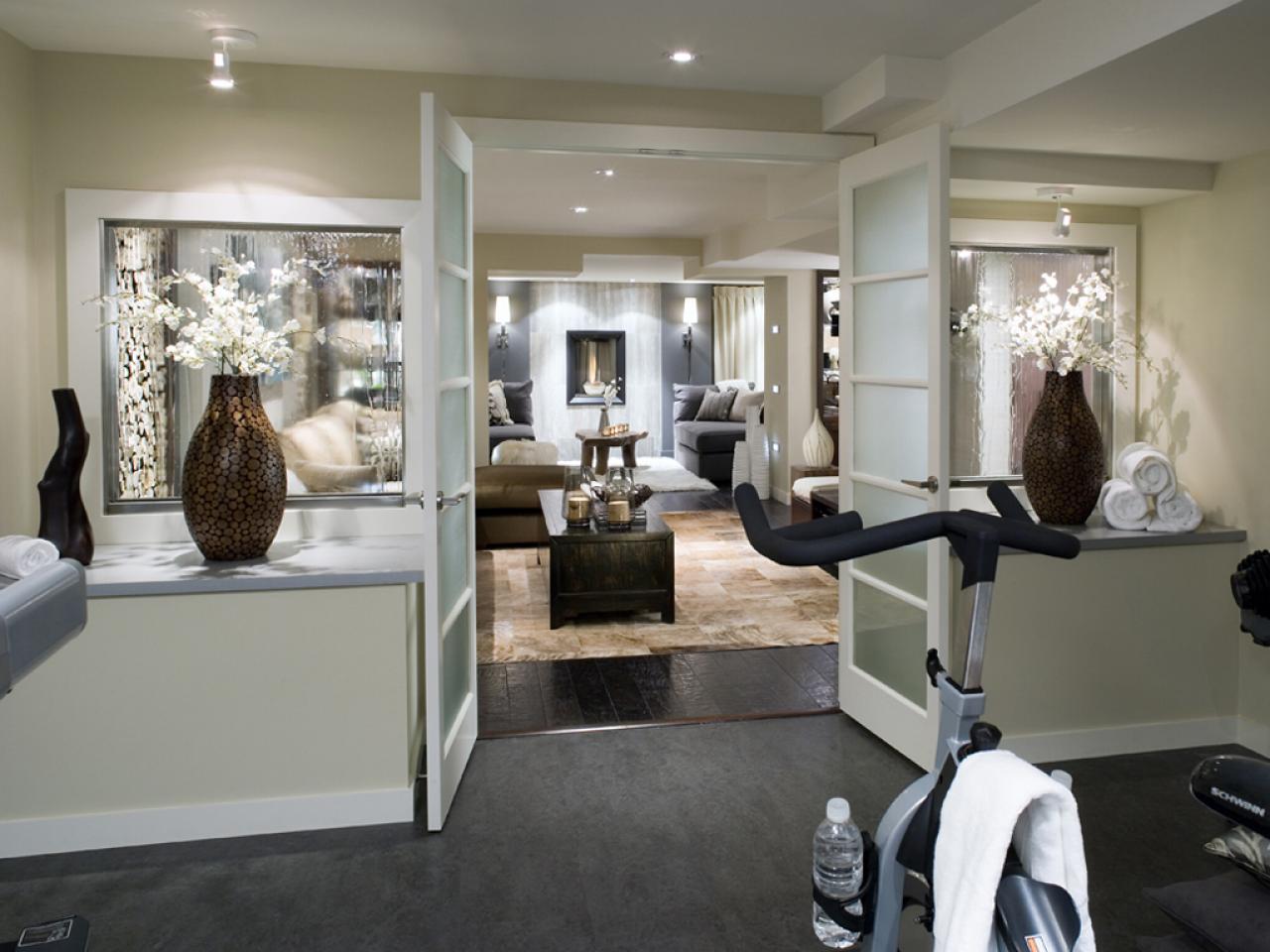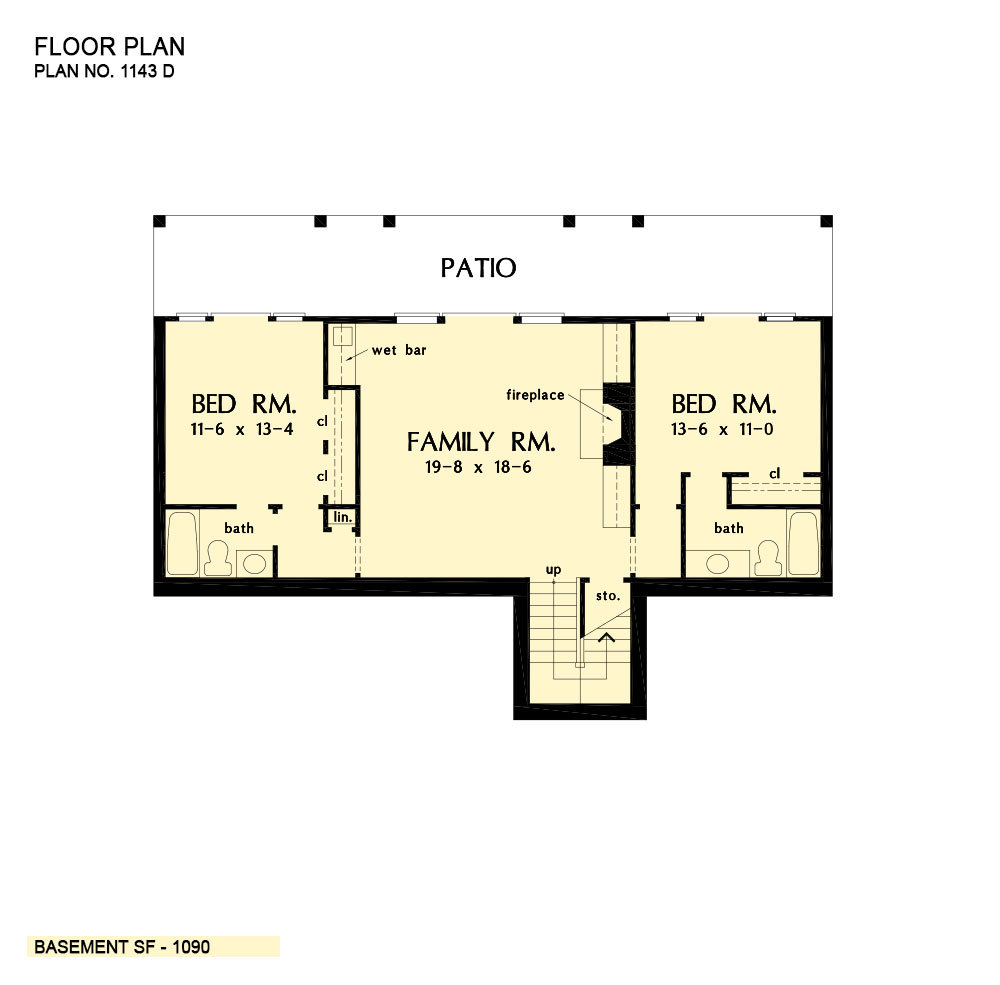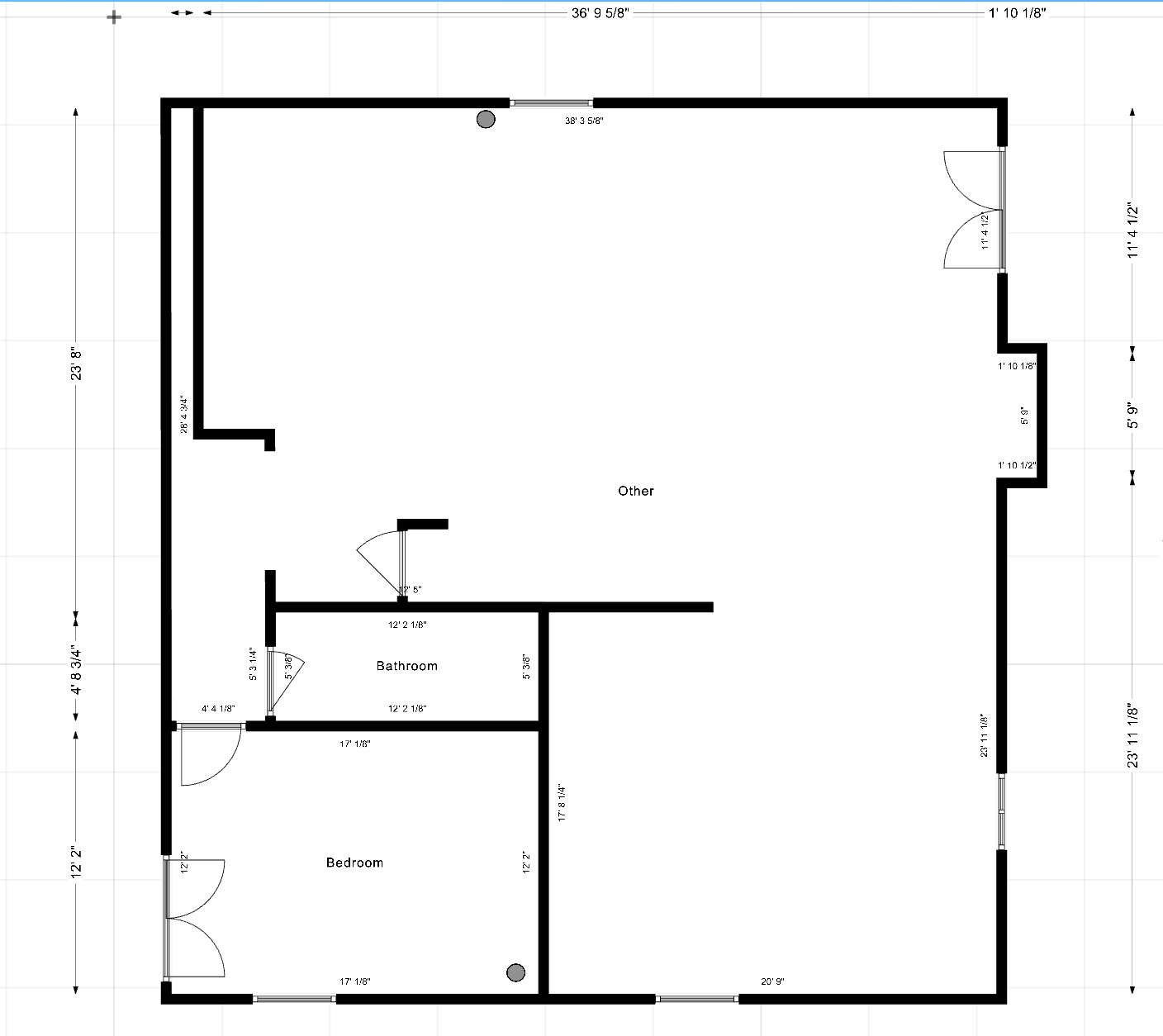Understanding the Purpose and Function of Your Basement Space
When designing a basement floor plan, it is crucial to have a clear understanding of the purpose and function you want your basement to serve. The basement can be a versatile space that can be transformed to meet a variety of needs. Before diving into the design process, take some time to consider the following factors:
- Determine Your Needs: Start by identifying your specific needs for the basement space. Are you looking to create a recreational area for the family? Do you need an extra bedroom or a home office? Would you like to have a dedicated space for entertaining guests? Understanding your needs will help you make informed decisions during the design process.
- Assess the Existing Space: Take a thorough look at the existing layout and structure of your basement. Consider any limitations or challenges you may face, such as low ceilings, support columns, or limited natural light. Understanding the constraints of the space will help you come up with creative solutions and make the most of what you have.
- Consider Future Plans: Think about your long-term plans for the basement. Will your needs change in the future? Are you planning to incorporate additional features or functionalities? It is important to consider any potential future changes or expansions to ensure your design is adaptable and flexible.
- Create Zones: Divide your basement into different zones based on the specific functions you want to incorporate. For example, you may want to have a designated area for a home theater, a gym, or a playroom for the kids. Creating clear zones will help you organize the space and ensure each area serves its purpose effectively.
- Accessibility and Safety: Consider the accessibility and safety of your basement space. Ensure that there are proper exits, sufficient lighting, and appropriate ventilation. If you plan to include a bathroom or kitchenette, make sure the plumbing and electrical systems are properly installed to meet code requirements.

Assessing Structural Limitations and Considerations for Basement Floor Design
When designing a basement floor plan, it is essential to take into account the structural limitations and considerations that may impact the overall design and functionality of the space. Understanding these factors will help ensure a successful and safe basement floor design.
Foundation and Footings:
The first consideration when designing a basement floor plan is the foundation and footings of the building. The strength and stability of the foundation will dictate the load-bearing capacity of the basement floor. Understanding the foundation type, such as poured concrete or block, and any existing footings will help determine the design options and limitations.
Ceiling Height:
Basements typically have lower ceiling heights compared to above-grade levels. It is crucial to assess the ceiling height in the basement to determine the feasibility of certain design elements. For example, if the ceiling height is limited, it may not be possible to incorporate tall cabinets or large light fixtures into the design without compromising the headroom.
Structural Beams and Columns:
Structural beams and columns are often present in basement spaces to support the above-grade structure. When designing the basement floor plan, it is necessary to consider the location and dimensions of these elements. They can impact the layout and placement of walls, furniture, and other fixtures.
Waterproofing and Moisture Control:
Basements are prone to moisture-related issues, such as water seepage and humidity. It is essential to implement effective waterproofing and moisture control measures in the basement floor design. This may include using moisture-resistant materials, installing proper insulation, and incorporating drainage systems to prevent water damage.
Egress Requirements:
Basements used as living spaces typically require adequate egress options for safety reasons. Building codes may mandate the inclusion of windows or external doors that provide a means of escape in case of emergencies. It is crucial to consider these egress requirements when designing the basement floor plan to ensure compliance with local regulations.
HVAC and Mechanical Systems:
Basements often house mechanical systems, such as HVAC units, water heaters, or electrical panels. These systems require proper space allocation and accessibility in the basement floor plan. Considering the location and requirements of these systems will help optimize the design and ensure their efficient operation.
Practical Tips for Maximizing Space and Efficiency in Your Basement Floor Plan
When designing a basement floor plan, it is important to consider how to maximize space and efficiency. Basements often have limited natural light and may have structural limitations, but with careful planning and creativity, you can create a functional and inviting space. Here are some practical tips to help you make the most out of your basement:
- Assess the layout and functionality: Before diving into the design process, take time to assess the current layout and functionality of your basement. Identify any obstructions such as columns or HVAC ducts that may impact the floor plan. Consider the location of windows and doors as well, as they can affect the flow and natural light in the space.
- Define the purpose of each area: Determine the specific functions you want your basement to serve. Whether it’s a home office, entertainment area, or guest suite, clearly defining the purpose of each area will help you allocate space accordingly. This will prevent wasted space and ensure that each area is optimized for its intended use.
- Utilize clever storage solutions: Basements often serve as storage areas, so incorporating smart storage solutions is crucial. Consider built-in cabinets, shelving units, and under-stair storage options to maximize vertical space. Additionally, utilizing multi-functional furniture pieces like ottomans with hidden storage or wall-mounted desks can help save valuable floor space.
- Create an open floor plan: If possible, aim for an open floor plan in your basement design. By removing unnecessary walls or partitions, you can create a more spacious and flexible layout. An open concept will not only make the basement feel larger but also allow for better flow and natural light distribution.
- Optimize lighting: Since basements typically have limited natural light, it is essential to maximize artificial lighting options. A combination of ambient, task, and accent lighting can create a well-lit and inviting space. Consider recessed lighting, track lighting, or pendant lights strategically placed throughout the basement to eliminate dark corners.
- Incorporate reflective surfaces: Mirrors and other reflective surfaces can enhance the perception of space in a basement. Strategically placing mirrors on walls or incorporating glass elements, such as glass doors or partitions, can help bounce light around the room, making it feel brighter and more expansive.
Incorporating Aesthetics and Decorative Elements into Your Basement Floor Design
When designing your basement floor plan, it is important to consider incorporating aesthetics and decorative elements to create a visually appealing space. Here are some tips to help you achieve a stylish and inviting basement floor design.
Choose the Right Flooring Material:
Selecting the right flooring material is crucial in enhancing the overall aesthetics of your basement. Consider durable options like hardwood or laminate flooring, which can add warmth and sophistication to the space. Alternatively, if your basement is prone to moisture, opt for waterproof vinyl or ceramic tiles that are both practical and visually appealing.
Play with Colors:
Color plays a significant role in setting the mood and ambiance of any space. Incorporate colors that complement your overall basement theme and blend well with the rest of your home’s interior. Lighter shades can make a small basement appear more spacious, while darker hues can create a cozy and intimate atmosphere.
Add Decorative Rugs:
Add warmth and texture to your basement floor by incorporating decorative rugs. Area rugs can be used to define specific areas within the space, such as a seating or entertainment area. Choose rugs that match your color scheme and style to tie the room together and create a cohesive look.
Install Decorative Floor Tiles:
Consider adding decorative floor tiles to create a unique and eye-catching design element in your basement. Whether you opt for intricate patterns, geometric shapes, or a mosaic design, decorative tiles can elevate the overall aesthetics of your floor and add a touch of personality to the space.
Utilize Wall-to-Wall Carpeting:
Wall-to-wall carpeting can be a great option for basements, as it adds both insulation and comfort to the space. Choose a carpet that complements your basement’s overall theme and color scheme. Additionally, consider selecting a stain-resistant carpet to ensure durability and ease of maintenance.
Incorporate Lighting Fixtures:
Proper lighting is essential in enhancing the aesthetics of any space. Install different types of lighting fixtures, such as recessed lights, pendant lights, or track lighting, to create layers of light and highlight specific areas of your basement floor design. This will not only add visual interest but also make the space feel brighter and more inviting.
Personalize with Decorative Elements:
Lastly, add personal touches and decorative elements to make your basement floor design reflect your unique style. Consider incorporating artwork, decorative accents, or even indoor plants to add visual interest and create a welcoming atmosphere.
The Basement Floor Plan – Making it Lovely
Basement Layouts and Plans HGTV
Walkout Basement Floor Plans Craftsman Dream Homes
Basement Floor Plans Basement plans: how to make a good floor plan
Basement Floor Plan – Premier Design Custom Homes
Client Design – An Open Concept Basement in 3D – Rambling Renovators
Basement Design Software How to Design Your Basement
Related Posts:
- Concrete Flooring Options For Basement
- Sill Gasket For Basement Floor
- Vinyl Flooring In Basement Pros And Cons
- How Thick Are Basement Floors
- Thermal Break Basement Floor
- Interlocking Rubber Floor Tiles For Basement
- Remove Water From Basement Floor
- Types Of Basement Floor Drains
- Basement Floor Cement Sealer
- How To Lower Your Basement Floor









