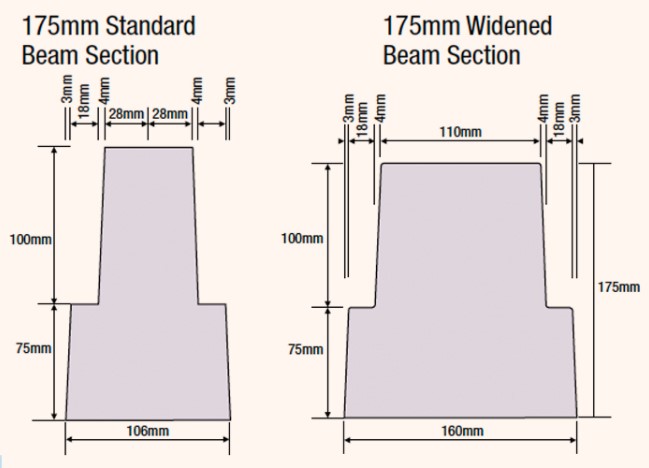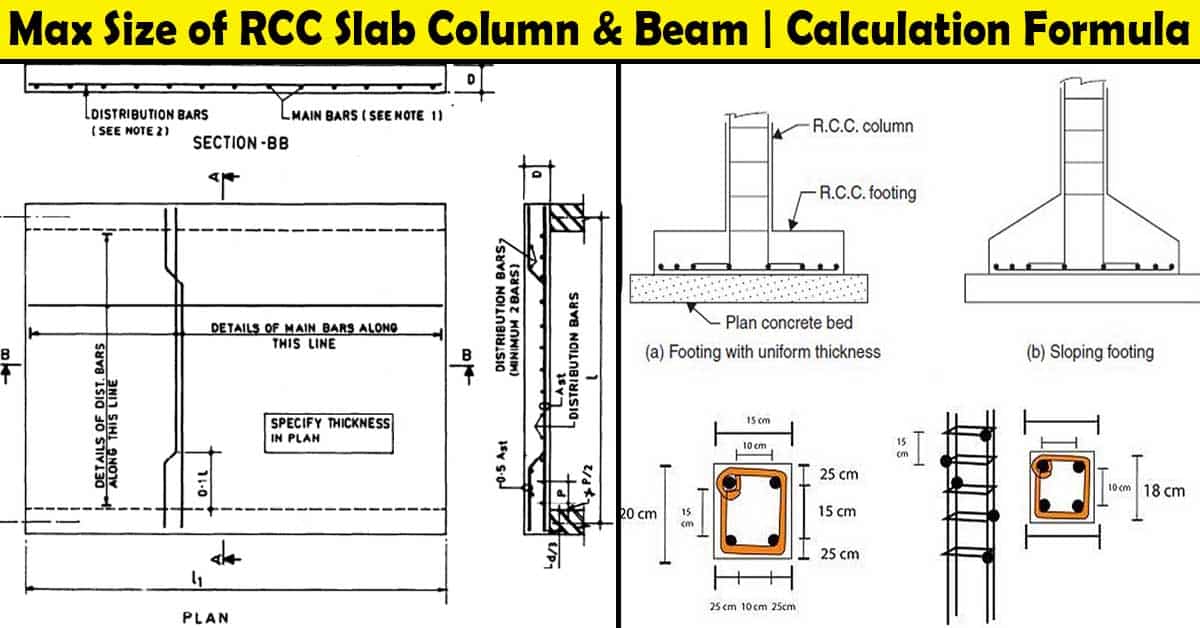Factors to Consider When Determining Concrete Floor Beam Dimensions
When designing concrete floor beams, there are several factors that need to be taken into consideration in order to ensure a safe and efficient structure. The dimensions of the beams play a crucial role in providing adequate support and load-bearing capacity. The following factors should be considered during the determination of concrete floor beam dimensions:
- Load requirements: One of the primary considerations when determining beam dimensions is the expected load that the beams will need to support. This includes both dead loads (permanent loads such as the weight of the structure itself) and live loads (temporary loads such as furniture, equipment, and people). The design load requirements must be carefully calculated to ensure that the beams can safely carry the intended loads without excessive deflection or failure.
- Span length: The span length, or the distance between supports, directly affects the dimensions of the concrete floor beams. Longer spans typically require larger beam dimensions to ensure structural integrity and minimize deflection. The span length also influences the type of reinforcement required, as longer spans generally necessitate additional reinforcement to handle increased bending moments.
- Material properties: The properties of the materials used in the construction of the beams, such as concrete and reinforcement, should be considered when determining beam dimensions. The strength and durability of the materials will affect the overall load-carrying capacity and service life of the beams. Concrete strength, reinforcement type, and placement are essential factors in determining the dimensions that can safely withstand the required loads.
- Building codes and regulations: Compliance with local building codes and regulations is crucial in designing concrete floor beams. These codes often dictate minimum beam dimensions, reinforcement requirements, and safety factors to ensure structural stability and public safety. It is essential to familiarize oneself with the applicable building codes and regulations to ensure that the beam dimensions meet the necessary criteria.
- Construction constraints: The practical aspects of construction, such as available construction techniques, equipment, and site conditions, also play a role in determining concrete floor beam dimensions. Certain construction methods may limit the dimensions that can be used, while site conditions like limited space or access may require adjustments to the beam dimensions to accommodate these constraints.
The Importance of Accurate Concrete Floor Beam Dimensions
Accurate concrete floor beam dimensions are crucial in the construction industry for several reasons. Firstly, precise measurements ensure that the concrete beams fit perfectly within the design specifications, ensuring structural integrity and stability of the entire building.
When the dimensions of the concrete floor beams are inaccurate or inconsistent, it can lead to several issues. One major concern is the compromised load-bearing capacity of the beams, which can result in structural failures and potential collapse. This poses a significant risk to the safety of occupants and can lead to severe consequences.
Accurate dimensions also play a vital role in ensuring that the concrete floor beams align with other structural components, such as columns and walls. If the dimensions are not precise, it can create misalignments and gaps, compromising the overall strength and stability of the structure. This can lead to additional costs and delays in the construction process, as adjustments and repairs may be necessary.
Furthermore, accurate concrete floor beam dimensions are essential for optimizing material usage and cost-effectiveness. With precise measurements, the required amount of concrete can be calculated accurately, reducing waste and minimizing expenses. Inaccurate dimensions can result in over or underestimation of concrete quantities, leading to unnecessary costs or insufficient structural support.
It is also worth noting that accurate dimensions are crucial for architectural and aesthetic purposes. Misaligned or uneven concrete floor beams can affect the overall appearance and visual appeal of a building. By ensuring accurate dimensions, the structural elements can be seamlessly integrated into the overall design, enhancing the aesthetics of the space.
Understanding the importance of accurate concrete floor beam dimensions is essential for ensuring structural integrity, safety, and cost-effectiveness in construction projects. Precise measurements enable proper load-bearing capacity, alignment with other components, material optimization, and aesthetic appeal. Therefore, it is crucial for professionals in the industry to prioritize accurate measurements when working with concrete floor beams.
Calculating the optimal concrete floor beam dimensions for structural stability
Calculating the optimal concrete floor beam dimensions for structural stability involves considering several key factors. The dimensions of the beams play a critical role in ensuring the overall stability and integrity of the structure. This section will discuss the various steps and considerations involved in determining the optimal dimensions for concrete floor beams.
Load Analysis: The first step in calculating the optimal dimensions is to conduct a thorough load analysis. This involves assessing the expected loads that will be applied to the floor beams, such as dead loads (weight of the structure itself), live loads (occupancy and furniture loads), and any additional loads like snow or wind. Understanding the magnitude and distribution of these loads is crucial in determining the appropriate dimensions for the beams.
Material Strength: The strength of the concrete material to be used for the beams is another critical factor to consider. Different concrete mixes have varying strengths, and selecting the appropriate strength grade is essential for ensuring the structural stability of the beams. The material strength will influence the dimensions of the beams, as higher-strength concrete may allow for smaller beam sizes.
Span Length: The span length refers to the distance between the supports on which the floor beams rest. Longer span lengths typically require larger beam dimensions to provide sufficient strength and prevent excessive deflection. The span length should be carefully evaluated to determine the appropriate beam dimensions that can adequately support the loads without compromising structural stability.
Deflection Criteria: Deflection refers to the bending or sagging of the beams under load. Excessive deflection can lead to structural issues and compromise the overall stability of the floor system. Deflection criteria, such as maximum allowable deflection limits, must be considered when calculating the optimal beam dimensions. Various industry standards and codes provide guidelines for acceptable deflection limits that must be adhered to during the design process.
Design Codes and Standards: Design codes and standards provide essential guidelines for calculating the optimal dimensions of concrete floor beams. These codes specify minimum requirements for factors such as beam depth, width, reinforcement, and spacing based on structural safety considerations. Adhering to these codes ensures that the resulting beam dimensions are in line with industry best practices and will provide the necessary structural stability.
Finite Element Analysis: In complex or unique situations, conducting a finite element analysis (FEA) can be beneficial. FEA is a computational method that analyzes the structural behavior and response of the floor beams under different loads and boundary conditions.
Common Mistakes to Avoid
Insufficient planning: One common mistake is not dedicating enough time and effort to the planning phase. It is crucial to carefully measure and calculate the dimensions of concrete floor beams before implementation. Failure to plan properly can result in costly errors and delays during construction.
Neglecting structural requirements: The dimensions of concrete floor beams must comply with structural requirements to ensure the safety and stability of the building. Neglecting these requirements can compromise the structural integrity of the floor, leading to potential risks and hazards. It is essential to consult with engineers and follow building codes and regulations to avoid such mistakes.
Inaccurate measurements: Accurate measurements are vital when determining the dimensions of concrete floor beams. Any inaccuracies can lead to improper fitting and alignment during installation. Utilizing precise measuring tools and techniques, such as laser levels and tape measures, is crucial to avoid mistakes in measurement.
Ignoring load-bearing capacity: Concrete floor beams are designed to bear specific loads and distribute them evenly. Ignoring load-bearing capacity when determining dimensions can result in overloading or underutilizing the beams. This can lead to structural failures, compromised safety, and additional costs for repairs or reinforcements. It is essential to consider the expected loads and consult with structural engineers to determine the appropriate dimensions.
Lack of supervision during implementation: Proper supervision is critical during the implementation of concrete floor beam dimensions. Failure to provide adequate supervision can result in incorrect positioning or alignment, leading to structural issues. Regular inspections and oversight are necessary to ensure that the dimensions are implemented accurately.
Failure to account for expansion and contraction: Concrete materials expand and contract with temperature variations. Neglecting to account for these changes in dimension can lead to cracks, uneven surfaces, and compromised structural integrity. It is crucial to consider expansion joints and allowances during the measurement and implementation process.
Disregarding future modifications: Failure to consider potential future modifications can result in difficulties when altering or expanding the structure. It is important to anticipate any future changes and plan the dimensions of the concrete floor beams accordingly. This can save time and costs in the long run.
Two-Way Concrete Slab u0026 Beam Floor System Dimensions u0026 Drawings
Prestressed Concrete Beam and Block Floors Design, Construction
Prestressed Concrete Beam and Block Floors Design, Construction
Floor plan and beam, column dimensions of the building of the case
150mm Concrete Beams Quality prestressed concrete flooring beams
MINIMUM SIZE OF CONCRETE SLAB, BEAM u0026 COLUMN -lceted LCETED
Maximum Size of Concrete Slab, Beam and Column Calculation Formula
Types of floor beams [1] Download Scientific Diagram
Related Posts:
- How To Stain Concrete Floors Outdoors
- DIY Stained Concrete Floors In Homes
- Concrete Floors Look Like Marble
- Concrete Floor Slab Mix Ratio
- Dark Brown Concrete Floor Paint
- Pretty Concrete Floors
- Stained Concrete Floors For Homes
- Decorative Concrete Floor Ideas
- Pouring A Concrete Floor In A Garage
- How To Get Smooth Concrete Floor







